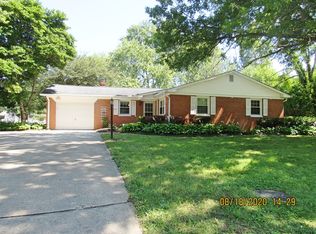This one owner 3BR, 2BA brick home sits on nearly half an acre in Brownsburg School district. Home was well maintained and loved over the years and is now ready for a new owner to make it their own. Spacious living room leads to kitchen/dining/family room area with brick fireplace. Large bonus room off of dining area is heated and cooled for year around use. Kitchen features newer stainless steel range/oven and micro hood. All bedrooms have gorgeous hardwood floors. Huge back yard and large garage with attic pull down stairs. Windows, roof, and furnace believed to have been replaced approximately 10 years ago. Great home minutes from Eagle Creek Park! Home is an estate.
This property is off market, which means it's not currently listed for sale or rent on Zillow. This may be different from what's available on other websites or public sources.

