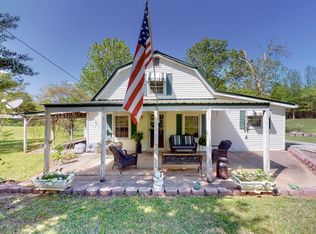Closed
$405,000
4369 Washington Rd, Greenbrier, TN 37073
3beds
2,340sqft
Single Family Residence, Residential
Built in 1975
1.96 Acres Lot
$403,700 Zestimate®
$173/sqft
$2,711 Estimated rent
Home value
$403,700
$375,000 - $436,000
$2,711/mo
Zestimate® history
Loading...
Owner options
Explore your selling options
What's special
COUNTRY living in the HEART of Coopertown Community of Springfield. SUPER cute renovations throughout the home with a completely finished and functioning basement. FULLY powered 29x18 separate cabin with a covered deck, storage shed, chicken coop, and so much MORE! Far enough away from the busyness of city life, but close enough to hit I-24 and head towards Nashville or Clarksville for convenient travel time in either direction. Come see this HOME TODAY and make it personally YOURS!!!
Zillow last checked: 8 hours ago
Listing updated: December 03, 2024 at 02:47pm
Listing Provided by:
Syndi Shin Norton 615-589-6780,
Cope Associates Realty & Auction, LLC,
Laura Atwood 615-582-0717,
Cope Associates Realty & Auction, LLC
Bought with:
Janelle Holst, CREN, 314983
Keller Williams Realty - Murfreesboro
Source: RealTracs MLS as distributed by MLS GRID,MLS#: 2746907
Facts & features
Interior
Bedrooms & bathrooms
- Bedrooms: 3
- Bathrooms: 3
- Full bathrooms: 2
- 1/2 bathrooms: 1
- Main level bedrooms: 3
Bedroom 1
- Features: Half Bath
- Level: Half Bath
- Area: 308 Square Feet
- Dimensions: 22x14
Bedroom 2
- Area: 143 Square Feet
- Dimensions: 13x11
Bedroom 3
- Area: 100 Square Feet
- Dimensions: 10x10
Bedroom 4
- Area: 108 Square Feet
- Dimensions: 12x9
Bonus room
- Features: Basement Level
- Level: Basement Level
- Area: 156 Square Feet
- Dimensions: 13x12
Den
- Features: Separate
- Level: Separate
- Area: 468 Square Feet
- Dimensions: 36x13
Kitchen
- Features: Eat-in Kitchen
- Level: Eat-in Kitchen
- Area: 308 Square Feet
- Dimensions: 22x14
Living room
- Features: Separate
- Level: Separate
- Area: 238 Square Feet
- Dimensions: 17x14
Heating
- Central, Natural Gas
Cooling
- Central Air, Electric
Appliances
- Included: Dishwasher, Microwave, Refrigerator, Electric Oven, Gas Range
- Laundry: Electric Dryer Hookup, Washer Hookup
Features
- Extra Closets, Storage, Walk-In Closet(s)
- Flooring: Carpet, Laminate, Tile
- Basement: Finished
- Has fireplace: No
Interior area
- Total structure area: 2,340
- Total interior livable area: 2,340 sqft
- Finished area above ground: 1,352
- Finished area below ground: 988
Property
Parking
- Parking features: Gravel
Features
- Levels: Two
- Stories: 2
- Patio & porch: Deck, Covered, Patio, Porch
Lot
- Size: 1.96 Acres
- Features: Corner Lot
Details
- Parcel number: 121 17300 000
- Special conditions: Standard
Construction
Type & style
- Home type: SingleFamily
- Architectural style: Ranch
- Property subtype: Single Family Residence, Residential
Materials
- Vinyl Siding
- Roof: Shingle
Condition
- New construction: No
- Year built: 1975
Utilities & green energy
- Sewer: Septic Tank
- Water: Public
- Utilities for property: Electricity Available, Water Available
Community & neighborhood
Location
- Region: Greenbrier
- Subdivision: None
Price history
| Date | Event | Price |
|---|---|---|
| 4/7/2025 | Price change | $2,000+100%$1/sqft |
Source: Zillow Rentals | ||
| 2/12/2025 | Price change | $1,000-58.1% |
Source: Zillow Rentals | ||
| 1/2/2025 | Price change | $2,385-4.6%$1/sqft |
Source: Zillow Rentals | ||
| 12/20/2024 | Price change | $2,500-10.7%$1/sqft |
Source: Zillow Rentals | ||
| 12/15/2024 | Price change | $2,800+27.3%$1/sqft |
Source: Zillow Rentals | ||
Public tax history
| Year | Property taxes | Tax assessment |
|---|---|---|
| 2024 | $1,440 | $71,275 |
| 2023 | $1,440 +97% | $71,275 +185.4% |
| 2022 | $731 +13.6% | $24,975 |
Find assessor info on the county website
Neighborhood: 37073
Nearby schools
GreatSchools rating
- 7/10Coopertown Elementary SchoolGrades: PK-5Distance: 3.7 mi
- 3/10Coopertown Middle SchoolGrades: 6-8Distance: 3.7 mi
- 3/10Springfield High SchoolGrades: 9-12Distance: 7.3 mi
Schools provided by the listing agent
- Elementary: Coopertown Elementary
- Middle: Coopertown Middle School
- High: Springfield High School
Source: RealTracs MLS as distributed by MLS GRID. This data may not be complete. We recommend contacting the local school district to confirm school assignments for this home.
Get a cash offer in 3 minutes
Find out how much your home could sell for in as little as 3 minutes with a no-obligation cash offer.
Estimated market value
$403,700
Get a cash offer in 3 minutes
Find out how much your home could sell for in as little as 3 minutes with a no-obligation cash offer.
Estimated market value
$403,700
