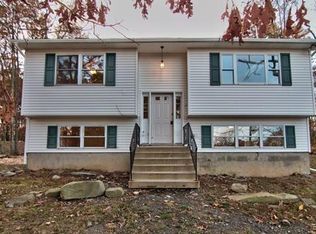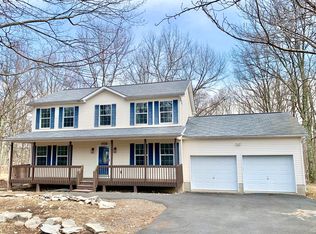SPACIOUS, INVITING & LOTS OF NATURAL LIGHT describes this lovely 4BD/2BTH Bi-Level situated on 0.49 wooded acres in Bushkill’s beautiful Pine Ridge! Newly renovated with fresh paint and flooring throughout. Enjoy a large living room with dual skylights and picture window & a kitchen with new countertop with partial stone backsplash, laundry area & pantry closet. Every room in this well-appointed home is spacious, bright with plenty of closet space & storage. Relax or entertain guests in the large lower level family room or step through the back slider & enjoy the incredible 17x9 covered deck! Low taxes too! A short walk to the community amenities & minutes to major roads & local attractions. CHECK OUT OUR VIRTUAL TOUR! Don’t Delay—Call Today!
This property is off market, which means it's not currently listed for sale or rent on Zillow. This may be different from what's available on other websites or public sources.



