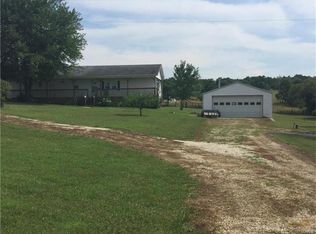Closed
Listing Provided by:
Meghan Hauser 636-279-5588,
Worth Clark Realty
Bought with: RE/MAX Results
Price Unknown
4369 Orchard Rd, New Haven, MO 63068
3beds
1,176sqft
Single Family Residence
Built in 1978
3.7 Acres Lot
$322,800 Zestimate®
$--/sqft
$1,397 Estimated rent
Home value
$322,800
$236,000 - $442,000
$1,397/mo
Zestimate® history
Loading...
Owner options
Explore your selling options
What's special
Nestled in the peaceful New Haven area, this charming 3-bed/2 ba ranch is set on 3.7 sprawling acres, the property boasts a stunning 1 acre stocked pond—ideal for fishing, relaxing, or enjoying wildlife. Inside, you'll find an inviting, cozy home with updated baths, SS appliances, good size bedrooms and sleek LVP flooring throughout the main area. The spacious basement features a cozy wood burning fireplace and a bath rough-in, offering endless potential for your finishing touches.
The low-maintenance deck is perfect for outdoor entertaining or enjoying the serene surroundings. With room to grow, there's plenty of space to add an outbuilding for storage, a workshop, or even a barn for animals.
Located in the highly sought-after Washington School District, this home combines convenience, comfort, and space, with easy access to nearby highways and amenities while maintaining the tranquility of rural living.
Don’t miss out on the opportunity to make this beautiful property your own!
Zillow last checked: 8 hours ago
Listing updated: May 06, 2025 at 07:12am
Listing Provided by:
Meghan Hauser 636-279-5588,
Worth Clark Realty
Bought with:
Janie Schriewer, 1999117614
RE/MAX Results
Source: MARIS,MLS#: 25005133 Originating MLS: Franklin County Board of REALTORS
Originating MLS: Franklin County Board of REALTORS
Facts & features
Interior
Bedrooms & bathrooms
- Bedrooms: 3
- Bathrooms: 2
- Full bathrooms: 2
- Main level bathrooms: 2
- Main level bedrooms: 3
Other
- Features: Floor Covering: Carpeting, Wall Covering: Some
- Level: Main
Other
- Features: Floor Covering: Carpeting, Wall Covering: Some
- Level: Main
Other
- Features: Floor Covering: Carpeting, Wall Covering: Some
- Level: Main
Kitchen
- Features: Floor Covering: Luxury Vinyl Plank, Wall Covering: None
- Level: Main
Living room
- Features: Floor Covering: Luxury Vinyl Plank, Wall Covering: Some
- Level: Main
Heating
- Forced Air, Electric
Cooling
- Ceiling Fan(s), Central Air, Electric
Appliances
- Included: Dishwasher, Ice Maker, Microwave, Electric Range, Electric Oven, Refrigerator, Electric Water Heater
Features
- Eat-in Kitchen, Shower, Kitchen/Dining Room Combo
- Flooring: Carpet
- Doors: Panel Door(s)
- Windows: Insulated Windows, Tilt-In Windows
- Basement: Full,Unfinished,Walk-Out Access
- Number of fireplaces: 1
- Fireplace features: Wood Burning, Basement
Interior area
- Total structure area: 1,176
- Total interior livable area: 1,176 sqft
- Finished area above ground: 1,176
- Finished area below ground: 0
Property
Parking
- Total spaces: 2
- Parking features: Additional Parking, Attached, Garage, Garage Door Opener, Off Street
- Attached garage spaces: 2
Features
- Levels: One
- Patio & porch: Deck, Composite
- Has view: Yes
- Waterfront features: Waterfront
- Body of water: Private
Lot
- Size: 3.70 Acres
- Dimensions: 318' x 521'
- Features: Adjoins Wooded Area, Level, Views, Waterfront
Details
- Parcel number: 1183300000025000
- Special conditions: Standard
Construction
Type & style
- Home type: SingleFamily
- Architectural style: Ranch,Traditional
- Property subtype: Single Family Residence
Materials
- Brick, Vinyl Siding
Condition
- Year built: 1978
Utilities & green energy
- Sewer: Septic Tank
- Water: Well
- Utilities for property: Underground Utilities
Community & neighborhood
Security
- Security features: Smoke Detector(s)
Location
- Region: New Haven
- Subdivision: None
Other
Other facts
- Listing terms: USDA Loan,VA Loan,Assumable,Cash,Conventional,FHA,Other
- Ownership: Private
- Road surface type: Gravel
Price history
| Date | Event | Price |
|---|---|---|
| 2/28/2025 | Sold | -- |
Source: | ||
| 2/4/2025 | Pending sale | $298,000$253/sqft |
Source: | ||
| 1/31/2025 | Listed for sale | $298,000+144.3%$253/sqft |
Source: | ||
| 2/3/2017 | Sold | -- |
Source: | ||
| 12/15/2016 | Pending sale | $122,000$104/sqft |
Source: RE/MAX Platinum #16071740 Report a problem | ||
Public tax history
| Year | Property taxes | Tax assessment |
|---|---|---|
| 2024 | $1,780 +4.9% | $30,442 |
| 2023 | $1,696 +7.2% | $30,442 +7.5% |
| 2022 | $1,582 +0.4% | $28,327 |
Find assessor info on the county website
Neighborhood: 63068
Nearby schools
GreatSchools rating
- 7/10Campbellton Elementary SchoolGrades: PK-6Distance: 2 mi
- 5/10Washington Middle SchoolGrades: 7-8Distance: 7.8 mi
- 7/10Washington High SchoolGrades: 9-12Distance: 7.9 mi
Schools provided by the listing agent
- Elementary: Campbellton Elem.
- Middle: Washington Middle
- High: Washington High
Source: MARIS. This data may not be complete. We recommend contacting the local school district to confirm school assignments for this home.
Get a cash offer in 3 minutes
Find out how much your home could sell for in as little as 3 minutes with a no-obligation cash offer.
Estimated market value$322,800
Get a cash offer in 3 minutes
Find out how much your home could sell for in as little as 3 minutes with a no-obligation cash offer.
Estimated market value
$322,800
