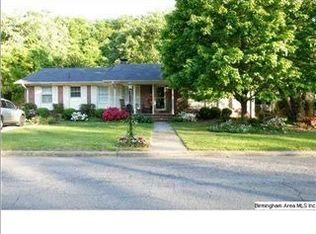Sold for $410,000
$410,000
4369 Mountaindale Rd, Birmingham, AL 35213
3beds
1,684sqft
Single Family Residence
Built in 1958
0.25 Acres Lot
$415,800 Zestimate®
$243/sqft
$2,677 Estimated rent
Home value
$415,800
$391,000 - $445,000
$2,677/mo
Zestimate® history
Loading...
Owner options
Explore your selling options
What's special
Charming Crestline Park Home – Walk to Everything! Welcome to 4369 Mountaindale Road, a beautifully updated three-bedroom home in the heart of Crestline Park. Featuring a new roof (2023) and thoughtful updates throughout, this home blends modern comfort with classic charm. The inviting floor plan offers plenty of natural light, spacious living areas, and a flat, usable yard perfect for play or entertaining. The screened-in porch is a highlight—ideal for relaxing mornings with coffee or evening gatherings with friends. Inside, you’ll find updated finishes, move-in-ready spaces, and a warm, welcoming feel. Step outside and enjoy being just a short walk to all the popular Crestline Park spots, including local restaurants, shops, and parks. This home truly has it all—style, location, and livability. Don’t miss your chance to call Crestline Park home!
Zillow last checked: 8 hours ago
Listing updated: October 31, 2025 at 10:45am
Listed by:
John Holley 205-835-1221,
LAH Sotheby's International Realty Hoover
Bought with:
Fulton Williams
LAH Sotheby's International Realty Crestline
Source: GALMLS,MLS#: 21428812
Facts & features
Interior
Bedrooms & bathrooms
- Bedrooms: 3
- Bathrooms: 2
- Full bathrooms: 2
Primary bedroom
- Level: First
Bedroom 1
- Level: First
Bedroom 2
- Level: First
Primary bathroom
- Level: First
Bathroom 1
- Level: First
Dining room
- Level: First
Family room
- Level: First
Kitchen
- Features: Stone Counters
- Level: First
Living room
- Level: First
Basement
- Area: 0
Heating
- Central
Cooling
- Central Air
Appliances
- Included: Dishwasher, Gas Water Heater
- Laundry: Electric Dryer Hookup, Washer Hookup, Main Level, Garage Area, Yes
Features
- None, Smooth Ceilings, Shared Bath
- Flooring: Hardwood
- Basement: Crawl Space
- Attic: Pull Down Stairs,Yes
- Has fireplace: No
Interior area
- Total interior livable area: 1,684 sqft
- Finished area above ground: 1,684
- Finished area below ground: 0
Property
Parking
- Total spaces: 2
- Parking features: Driveway
- Carport spaces: 2
- Has uncovered spaces: Yes
Features
- Levels: One
- Stories: 1
- Patio & porch: Screened (DECK), Deck
- Exterior features: Outdoor Grill
- Pool features: None
- Has view: Yes
- View description: None
- Waterfront features: No
Lot
- Size: 0.25 Acres
Details
- Parcel number: 2300341016005.000
- Special conditions: N/A
Construction
Type & style
- Home type: SingleFamily
- Property subtype: Single Family Residence
Materials
- Brick
Condition
- Year built: 1958
Utilities & green energy
- Water: Public
- Utilities for property: Sewer Connected
Community & neighborhood
Location
- Region: Birmingham
- Subdivision: Mountaindale
Other
Other facts
- Price range: $410K - $410K
Price history
| Date | Event | Price |
|---|---|---|
| 10/30/2025 | Sold | $410,000-4.4%$243/sqft |
Source: | ||
| 10/1/2025 | Contingent | $429,000$255/sqft |
Source: | ||
| 9/17/2025 | Price change | $429,000-4.5%$255/sqft |
Source: | ||
| 8/26/2025 | Price change | $449,000-2.4%$267/sqft |
Source: | ||
| 6/19/2025 | Price change | $459,900-1.1%$273/sqft |
Source: | ||
Public tax history
| Year | Property taxes | Tax assessment |
|---|---|---|
| 2025 | $3,302 +7.2% | $46,540 +7% |
| 2024 | $3,082 +3% | $43,500 +2.9% |
| 2023 | $2,992 +9.9% | $42,260 +9.7% |
Find assessor info on the county website
Neighborhood: Crestline
Nearby schools
GreatSchools rating
- 7/10Avondale Elementary SchoolGrades: PK-5Distance: 2.5 mi
- 1/10We Putnam Middle School-MagnetGrades: 6-8Distance: 1.2 mi
- 1/10Woodlawn High School-MagnetGrades: 9-12Distance: 2.4 mi
Schools provided by the listing agent
- Elementary: Avondale
- Middle: Putnam, W E
- High: Woodlawn
Source: GALMLS. This data may not be complete. We recommend contacting the local school district to confirm school assignments for this home.
Get a cash offer in 3 minutes
Find out how much your home could sell for in as little as 3 minutes with a no-obligation cash offer.
Estimated market value$415,800
Get a cash offer in 3 minutes
Find out how much your home could sell for in as little as 3 minutes with a no-obligation cash offer.
Estimated market value
$415,800
