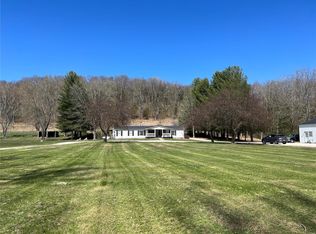Closed
Listing Provided by:
Ginny L Becker 618-560-9397,
Keller Williams Marquee
Bought with: PCRE Real Estate & Auction Inc
$340,000
4369 Hamburg Michael Rd, Michael, IL 62065
3beds
2,210sqft
Single Family Residence
Built in 1992
5.1 Acres Lot
$365,400 Zestimate®
$154/sqft
$2,666 Estimated rent
Home value
$365,400
$343,000 - $387,000
$2,666/mo
Zestimate® history
Loading...
Owner options
Explore your selling options
What's special
Expect to be impressed with this full brick, one owner home, on 5.1 acres in Calhoun County. Most of the home has been freshly painted and is beautiful. Large family room has bay window and wood burning fireplace. Kitchen all new in 2021. Custom cabinetry has soft close drawers/doors, granite counters, breakfast bar, new lighting, and luxury vinyl plank flooring. Primary bedroom, has large walk in closet, full bath and bay window. Two other nice size bedrooms, plus another full bath and a half bath off main floor laundry. Large hall closet, plus an extra linen closet. HVAC and water heater new in 2016. Roof replaced in 2014. Outdoor is beautiful with inground pool with walk down steps and slide, goes from 3-6 ft. Pavilion has 2 ceiling fans, plus extra electric. Basement has lots of storage, plus could be finished if you need extra living space. Outdoors is like a park, with so many different trees; pecan, white & pink dogwoods, brown back & starlight magnolias. Priced to sell!
Zillow last checked: 8 hours ago
Listing updated: April 28, 2025 at 05:55pm
Listing Provided by:
Ginny L Becker 618-560-9397,
Keller Williams Marquee
Bought with:
Kimberly Chisholm, 475.200231
PCRE Real Estate & Auction Inc
Source: MARIS,MLS#: 23037205 Originating MLS: Southwestern Illinois Board of REALTORS
Originating MLS: Southwestern Illinois Board of REALTORS
Facts & features
Interior
Bedrooms & bathrooms
- Bedrooms: 3
- Bathrooms: 3
- Full bathrooms: 2
- 1/2 bathrooms: 1
- Main level bathrooms: 3
- Main level bedrooms: 3
Primary bedroom
- Features: Floor Covering: Carpeting, Wall Covering: None
- Level: Main
- Area: 221
- Dimensions: 13x17
Bedroom
- Features: Floor Covering: Carpeting, Wall Covering: Some
- Level: Main
Bedroom
- Features: Floor Covering: Carpeting, Wall Covering: None
- Level: Main
Primary bathroom
- Features: Floor Covering: Ceramic Tile, Wall Covering: Some
- Level: Main
- Area: 40
- Dimensions: 4x10
Bathroom
- Features: Floor Covering: Luxury Vinyl Plank, Wall Covering: None
- Level: Main
Bathroom
- Features: Floor Covering: Luxury Vinyl Plank, Wall Covering: None
- Level: Main
Bonus room
- Features: Floor Covering: Concrete, Wall Covering: None
- Level: Lower
Dining room
- Features: Floor Covering: Luxury Vinyl Plank, Wall Covering: Some
- Level: Main
- Area: 99
- Dimensions: 9x11
Great room
- Features: Floor Covering: Carpeting, Wall Covering: Some
- Level: Main
- Area: 588
- Dimensions: 21x28
Kitchen
- Features: Floor Covering: Luxury Vinyl Plank, Wall Covering: Some
- Level: Main
- Area: 187
- Dimensions: 17x11
Laundry
- Features: Floor Covering: Luxury Vinyl Plank, Wall Covering: None
- Level: Main
Living room
- Features: Floor Covering: Carpeting, Wall Covering: Some
- Level: Main
- Area: 187
- Dimensions: 17x11
Storage
- Features: Floor Covering: Concrete, Wall Covering: None
- Level: Lower
Storage
- Features: Floor Covering: Concrete, Wall Covering: None
- Level: Lower
Heating
- Natural Gas, Forced Air
Cooling
- Ceiling Fan(s), Central Air, Electric
Appliances
- Included: Gas Water Heater, Dishwasher, Dryer, Microwave, Gas Range, Gas Oven, Washer
- Laundry: Main Level
Features
- Breakfast Bar, Custom Cabinetry, Granite Counters, Pantry, Vaulted Ceiling(s), Walk-In Closet(s), Kitchen/Dining Room Combo
- Flooring: Carpet
- Doors: Panel Door(s)
- Windows: Bay Window(s)
- Basement: Unfinished,Walk-Out Access
- Number of fireplaces: 1
- Fireplace features: Wood Burning, Great Room
Interior area
- Total structure area: 2,210
- Total interior livable area: 2,210 sqft
- Finished area above ground: 2,210
- Finished area below ground: 0
Property
Parking
- Parking features: Attached, Garage, Basement, Oversized, Off Street, Storage, Workshop in Garage
- Has attached garage: Yes
Features
- Levels: One
- Patio & porch: Patio
- Has private pool: Yes
- Pool features: Private, In Ground
Lot
- Size: 5.10 Acres
- Dimensions: 5.1 ACRES
- Features: Adjoins Wooded Area
Details
- Additional structures: Gazebo
- Parcel number: 070628300107
- Special conditions: Standard
Construction
Type & style
- Home type: SingleFamily
- Architectural style: Ranch,Traditional
- Property subtype: Single Family Residence
Materials
- Brick
Condition
- Year built: 1992
Utilities & green energy
- Sewer: Septic Tank
- Water: Public
Community & neighborhood
Location
- Region: Michael
- Subdivision: Not In A Subdivision
Other
Other facts
- Listing terms: Cash,Conventional,FHA,USDA Loan,VA Loan
- Ownership: Private
- Road surface type: Concrete, Gravel
Price history
| Date | Event | Price |
|---|---|---|
| 8/18/2023 | Sold | $340,000-2.9%$154/sqft |
Source: | ||
| 7/9/2023 | Pending sale | $350,000$158/sqft |
Source: | ||
| 6/28/2023 | Listed for sale | $350,000-12.5%$158/sqft |
Source: | ||
| 5/13/2023 | Listing removed | -- |
Source: | ||
| 1/28/2023 | Listed for sale | $399,900$181/sqft |
Source: | ||
Public tax history
| Year | Property taxes | Tax assessment |
|---|---|---|
| 2023 | $5,980 +51% | $89,615 +9.8% |
| 2022 | $3,961 -4.5% | $81,601 +10% |
| 2021 | $4,147 | $74,183 +5.8% |
Find assessor info on the county website
Neighborhood: 62065
Nearby schools
GreatSchools rating
- 4/10Calhoun Elementary/ Jr High SchoolGrades: PK-8Distance: 4.2 mi
- 4/10Calhoun High SchoolGrades: 9-12Distance: 4.2 mi
Schools provided by the listing agent
- Elementary: Calhoun Dist 40
- Middle: Calhoun Dist 40
- High: Calhoun
Source: MARIS. This data may not be complete. We recommend contacting the local school district to confirm school assignments for this home.

Get pre-qualified for a loan
At Zillow Home Loans, we can pre-qualify you in as little as 5 minutes with no impact to your credit score.An equal housing lender. NMLS #10287.
