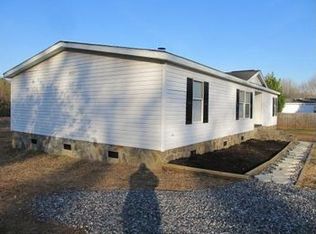Don't miss out on this Remodeled home on 1.48 acres in the NORTH STANLY DISTRICT!! New Well Pump, Electrical Box, HVAC, LVP Waterproof flooring, New Carpet in Bedrooms, Front Door & Sliding Glass Door, Back Porches, Lighting in Kitchen and Updated Appliances. Water & Power are already ran to the existing Building Pad. Large Master Suite with Sitting Room, 3 bedrooms, Office, Living Room and a Den gives you tons of space!
This property is off market, which means it's not currently listed for sale or rent on Zillow. This may be different from what's available on other websites or public sources.
