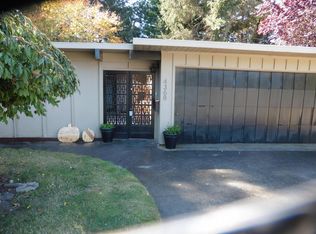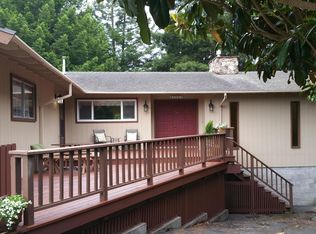Awesome location for this Mid Century Modern home on a 1/2 acre. Enter through a private courtyard into the spacious home with 3 bedrooms and 2 bathrooms and almost 1,700 square feet of space. The living room and den feature a fireplace plus a wood stove. There are 4 french doors capturing views of the serene backyard setting. Open kitchen/dining areas granite island/breakfast bar. Separate master bedroom wing with private deck and huge walk-in closet space. This home is very private once inside. Views and setting are amazing.
This property is off market, which means it's not currently listed for sale or rent on Zillow. This may be different from what's available on other websites or public sources.


