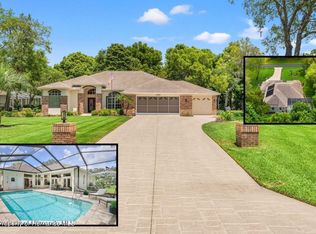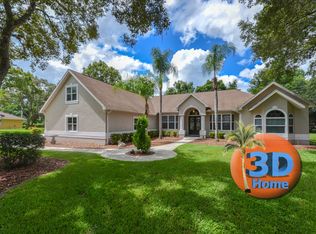Sold for $445,000
$445,000
4368 Rachel Blvd, Spring Hill, FL 34607
3beds
2,519sqft
Single Family Residence
Built in 1996
0.51 Acres Lot
$424,900 Zestimate®
$177/sqft
$2,992 Estimated rent
Home value
$424,900
$374,000 - $484,000
$2,992/mo
Zestimate® history
Loading...
Owner options
Explore your selling options
What's special
ACTIVE WITH CONTRACT - ACCEPTING BACKUP OFFERS. AMAZING PRICE REDUCTION! Now is your chance to own a lovely half acre home with a pool for under $450,000. Discover the epitome of Florida Living in this stunning 3 Bedroom, Office, 2 Bath and 2 Car Garage home nestled within the boutique gated community of Primrose Lane. Located near dining and shopping, this residence offers 2,519 living square feet and 3,629 total with an ideal blend of comfort and style. The inviting and open floorplan highlights a wood-burning fireplace in the Great Room. The spacious living area seamlessly flows to a 30' x 12' lanai and a sparkling pool with tranquil waterfall and built-in circular seating area with jets, setting the stage for indoor-outdoor entertaining. The Kitchen, with sleek granite countertops and modern Maytag stainless steel appliances, makes it a Chef's Dream. The Master Bedroom retreat features a walk-in closet and a nearby office/nursery, providing flexibility and convenience. Two additional generously-sized Bedrooms also offer walk-in closets. 2016 updates include Timberline ROOF with skylights and Trane HVAC. The oversized 2-Car Garage provides plenty of room for storage and additional workspace. Outside, lush landscaping enhances the home's curb appeal, while the large half-acre property offers plenty of privacy. This is a Move-In-Ready Gem—Schedule your private tour today and envision yourself living in luxury at 4368 Rachel Blvd in Primrose Lane.
Zillow last checked: 8 hours ago
Listing updated: April 01, 2025 at 10:45am
Listed by:
Gail Spada, P.A. 352-238-1053,
Century 21 Alliance Realty
Bought with:
PAID RECIPROCAL
Paid Reciprocal Office
Source: HCMLS,MLS#: 2239470
Facts & features
Interior
Bedrooms & bathrooms
- Bedrooms: 3
- Bathrooms: 2
- Full bathrooms: 2
Primary bedroom
- Area: 320
- Dimensions: 20x16
Bedroom 2
- Area: 150
- Dimensions: 10x15
Bedroom 3
- Area: 180
- Dimensions: 12x15
Dining room
- Area: 100
- Dimensions: 10x10
Great room
- Area: 342
- Dimensions: 19x18
Kitchen
- Area: 224
- Dimensions: 16x14
Office
- Area: 80
- Dimensions: 10x8
Heating
- Central, Electric
Cooling
- Central Air, Electric
Appliances
- Included: Dishwasher, Dryer, Electric Oven, Refrigerator, Washer
- Laundry: Sink
Features
- Breakfast Bar, Ceiling Fan(s), Double Vanity, Open Floorplan, Primary Bathroom -Tub with Separate Shower, Vaulted Ceiling(s), Walk-In Closet(s), Split Plan
- Flooring: Carpet, Laminate, Tile, Wood
- Windows: Skylight(s)
- Has fireplace: Yes
- Fireplace features: Wood Burning, Other
Interior area
- Total structure area: 2,519
- Total interior livable area: 2,519 sqft
Property
Parking
- Total spaces: 2
- Parking features: Attached, Garage Door Opener
- Attached garage spaces: 2
Features
- Levels: One
- Stories: 1
- Has private pool: Yes
- Pool features: Fenced, In Ground, Screen Enclosure, Waterfall
Lot
- Size: 0.51 Acres
- Features: Sprinklers In Front, Sprinklers In Rear
Details
- Parcel number: R09 223 17 3233 0000 2590
- Zoning: PDP
- Zoning description: Planned Development Project
- Special conditions: Standard
Construction
Type & style
- Home type: SingleFamily
- Property subtype: Single Family Residence
Materials
- Block, Concrete, Stucco
- Roof: Shingle
Condition
- Fixer
- New construction: No
- Year built: 1996
Utilities & green energy
- Electric: Underground
- Sewer: Private Sewer
- Water: Public, Well
- Utilities for property: Cable Available, Electricity Available
Community & neighborhood
Security
- Security features: Smoke Detector(s)
Location
- Region: Spring Hill
- Subdivision: Primrose Lane
HOA & financial
HOA
- Has HOA: Yes
- HOA fee: $550 annually
- Amenities included: Gated
- Services included: Maintenance Grounds
Other
Other facts
- Listing terms: Cash,Conventional,FHA,VA Loan,Other
- Road surface type: Paved
Price history
| Date | Event | Price |
|---|---|---|
| 4/1/2025 | Sold | $445,000-1.1%$177/sqft |
Source: | ||
| 3/1/2025 | Pending sale | $449,900$179/sqft |
Source: | ||
| 3/1/2025 | Contingent | $449,900$179/sqft |
Source: | ||
| 1/30/2025 | Listed for sale | $449,900$179/sqft |
Source: | ||
| 1/24/2025 | Contingent | $449,900$179/sqft |
Source: | ||
Public tax history
| Year | Property taxes | Tax assessment |
|---|---|---|
| 2024 | $2,901 +3% | $203,509 +3% |
| 2023 | $2,815 +3.3% | $197,582 +3% |
| 2022 | $2,726 -0.7% | $191,827 +3% |
Find assessor info on the county website
Neighborhood: 34607
Nearby schools
GreatSchools rating
- 2/10Deltona Elementary SchoolGrades: PK-5Distance: 2.6 mi
- 4/10Fox Chapel Middle SchoolGrades: 6-8Distance: 2.5 mi
- 3/10Weeki Wachee High SchoolGrades: 9-12Distance: 7.8 mi
Schools provided by the listing agent
- Elementary: Deltona
- Middle: Fox Chapel
- High: Weeki Wachee
Source: HCMLS. This data may not be complete. We recommend contacting the local school district to confirm school assignments for this home.
Get a cash offer in 3 minutes
Find out how much your home could sell for in as little as 3 minutes with a no-obligation cash offer.
Estimated market value$424,900
Get a cash offer in 3 minutes
Find out how much your home could sell for in as little as 3 minutes with a no-obligation cash offer.
Estimated market value
$424,900

