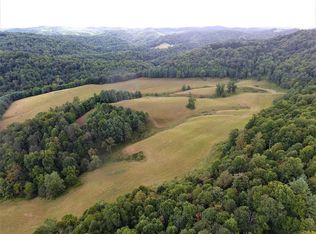Private, secluded beautiful 3 bedroom, 2 bath, open floor plan home on 39+ wooded acres w/trails. The minute you walk through the front door, the bright, light wide open floor plan welcomes you in to a wonderful kitchen, dining area and great room on the right. From the large main center foyer on the left is a cozy yet large 12x22 den. The master suite boasts a fabulous spa style bathroom w/double vanities, separate walk in shower & soaking garden tub. No shortage of storage/closets in this well designed home. The laundry room has a double closet/pantry also. Enjoy the center island in this well appointed kitchen loaded with cabinets and lots of counter space. Perfect for family & friends, holidays and those mountain get-a-way weekends everyone seeks. For the equestrians, hunters & wildlife lovers this property has it all ! Deer, turkey, bear and is just perfect for horses w/stables & fenced area. The property has trails, barns, creek and lots of elbow room. 3 springs and no neighbors!
This property is off market, which means it's not currently listed for sale or rent on Zillow. This may be different from what's available on other websites or public sources.
