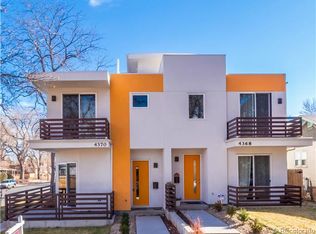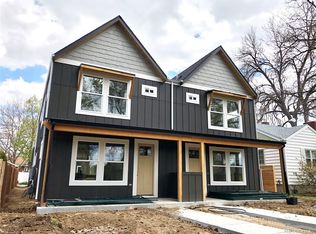Beautiful, modern, immaculately maintained paired home in the heart of Denver's coveted Berkeley neighborhood. Just 2 Blocks from Tennyson Street shopping, restaurants, parks and much more! The spacious and well thought out floor plan offers hardwood floors throughout the entire home, high-efficiency Milgard windows and 2 luxury wood floating staircases! The main floor holds a private office (4th bedroom) which has its own separate covered patio and a spectacular open-concept living/dining/kitchen space. A gas fireplace with floor to ceiling tile blends the space effortlessly between the dining and living room. The gourmet kitchen offers a large center island with seating, stainless steel appliances including a Bosch Gas stove/oven, high-end cabinetry, generous walk-in pantry and extra tall sliding glass doors that open up to the backyard patio! The second level presents 3 bedrooms and 2 bathrooms, inclusive of a master suite with oversized walk-in closet, private balcony and an en suite with dual sinks and dreamy over-sized shower! All 3 upper bedrooms have black-out curtains included! The second floor laundry closet includes front loading washer & dryer and utility sink. Head up to the third floor for the rooftop patio with peek-a-boo mountain views! On your way up, grab a drink from the mini fridge and set up to grill-out using the upgraded gas line on the rooftop - perfect for hosting any occasion! Storage galore with multiple closets and a large, easily accessible storage space in the crawl space. 4 Blocks to Berkeley Lake Park with walking trails and dog park! Easy access to I-70, I-25, the Mountains and Downtown Denver! Come tour this wonderful home in one of Denver's most popular neighborhoods.
This property is off market, which means it's not currently listed for sale or rent on Zillow. This may be different from what's available on other websites or public sources.

