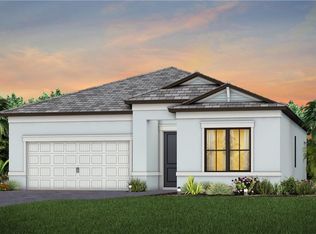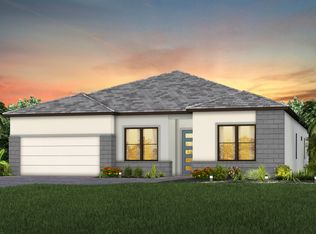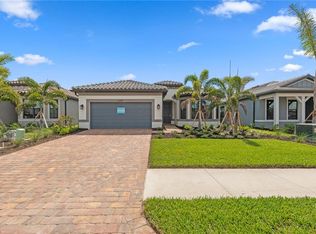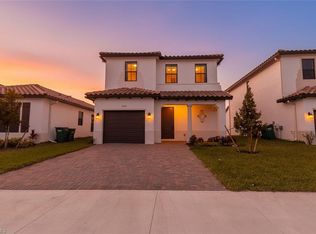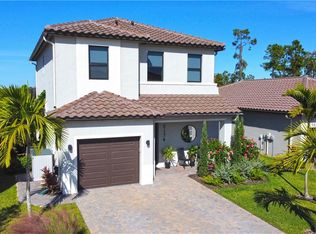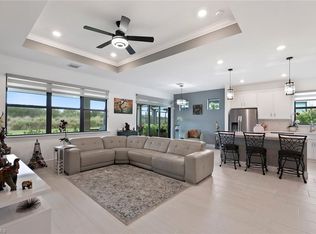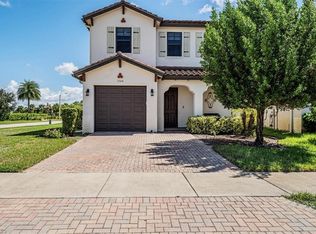4368 Annapolis AVE, AVE MARIA, FL 34142
What's special
- 78 days |
- 254 |
- 10 |
Zillow last checked: 8 hours ago
Listing updated: November 24, 2025 at 09:30am
Amber Teeters 239-390-5433,
Pulte Realty Inc
Travel times
Schedule tour
Select your preferred tour type — either in-person or real-time video tour — then discuss available options with the builder representative you're connected with.
Facts & features
Interior
Bedrooms & bathrooms
- Bedrooms: 4
- Bathrooms: 2
- Full bathrooms: 2
Rooms
- Room types: Great Room, Screened Lanai/Porch, 4 Bed
Bedroom
- Features: First Floor Bedroom
Dining room
- Features: Dining - Family
Kitchen
- Features: Island, Walk-In Pantry
Heating
- Central
Cooling
- Central Air
Appliances
- Included: Electric Cooktop, Dishwasher, Disposal, Dryer, Microwave, Refrigerator, Refrigerator/Freezer, Refrigerator/Icemaker, Oven, Washer
- Laundry: Inside
Features
- Built-In Cabinets, Pantry, Smoke Detectors, Walk-In Closet(s), Great Room, Laundry in Residence, Screened Lanai/Porch
- Flooring: Tile
- Doors: Impact Resistant Doors
- Windows: Impact Resistant Windows
- Has fireplace: No
Interior area
- Total structure area: 2,549
- Total interior livable area: 1,850 sqft
Property
Parking
- Total spaces: 2
- Parking features: Driveway, Attached
- Attached garage spaces: 2
- Has uncovered spaces: Yes
Features
- Stories: 1
- Patio & porch: Patio, Screened Lanai/Porch
- Pool features: Community
- Has view: Yes
- View description: Pond
- Has water view: Yes
- Water view: Pond
- Waterfront features: Lake
- Frontage type: Lakefront
Lot
- Size: 6,969.6 Square Feet
- Features: Regular
Details
- Additional structures: Tennis Court(s)
- Parcel number: 22599804805
Construction
Type & style
- Home type: SingleFamily
- Architectural style: Ranch
- Property subtype: Single Family Residence
Materials
- Block, Stucco
- Foundation: Concrete Block
- Roof: Tile
Condition
- New construction: Yes
- Year built: 2025
Details
- Builder name: Pulte Homes
Utilities & green energy
- Water: Central
Community & HOA
Community
- Features: Pool, Fitness Center, Sidewalks, Street Lights, Tennis Court(s), Non-Gated
- Security: Smoke Detector(s)
- Subdivision: Avalon Park at Ave Maria
HOA
- Has HOA: Yes
- Amenities included: Basketball Court, Barbecue, Bike And Jog Path, Pool, Community Room, Fitness Center, Internet Access, Play Area, Sidewalk, Streetlight, Tennis Court(s), Underground Utility, Volleyball
- HOA fee: $5,137 annually
Location
- Region: Immokalee
Financial & listing details
- Price per square foot: $243/sqft
- Annual tax amount: $5,514
- Date on market: 9/25/2025
- Lease term: Buyer Finance/Cash,FHA,VA
- Road surface type: Paved
About the community
Source: Pulte
11 homes in this community
Available homes
| Listing | Price | Bed / bath | Status |
|---|---|---|---|
Current home: 4368 Annapolis AVE | $449,990 | 4 bed / 2 bath | Pending |
| 4341 Annapolis Ave | $569,990 | 3 bed / 2 bath | Move-in ready |
Available lots
| Listing | Price | Bed / bath | Status |
|---|---|---|---|
| 4312 Annapolis Ave | $399,990+ | 2 bed / 2 bath | Customizable |
| 4387 Hudson Way Ave | $459,990+ | 3 bed / 3 bath | Customizable |
| 4394 Hudson Way Ave | $459,990+ | 3 bed / 3 bath | Customizable |
| 4406 Annapolis Ave | $459,990+ | 3 bed / 3 bath | Customizable |
| 4418 Hudson Way Ave | $459,990+ | 3 bed / 3 bath | Customizable |
| 4443 Annapolis Ave | $459,990+ | 3 bed / 3 bath | Customizable |
| 4279 Annapolis Ave | $469,990+ | 4 bed / 3 bath | Customizable |
| 4316 Annapolis Ave | $469,990+ | 4 bed / 3 bath | Customizable |
| 4398 Hudson Way Ave | $469,990+ | 4 bed / 3 bath | Customizable |
Source: Pulte
Contact builder

By pressing Contact builder, you agree that Zillow Group and other real estate professionals may call/text you about your inquiry, which may involve use of automated means and prerecorded/artificial voices and applies even if you are registered on a national or state Do Not Call list. You don't need to consent as a condition of buying any property, goods, or services. Message/data rates may apply. You also agree to our Terms of Use.
Learn how to advertise your homesEstimated market value
Not available
Estimated sales range
Not available
Not available
Price history
| Date | Event | Price |
|---|---|---|
| 11/24/2025 | Pending sale | $449,990$243/sqft |
Source: | ||
| 11/13/2025 | Listed for sale | $449,990$243/sqft |
Source: | ||
| 10/27/2025 | Pending sale | $449,990+8.2%$243/sqft |
Source: | ||
| 10/22/2025 | Price change | $415,990-7.6%$225/sqft |
Source: | ||
| 10/18/2025 | Price change | $449,990+8.2%$243/sqft |
Source: | ||
Public tax history
Monthly payment
Neighborhood: 34142
Nearby schools
GreatSchools rating
- 7/10Estates Elementary SchoolGrades: PK-5Distance: 7.3 mi
- 8/10Corkscrew Middle SchoolGrades: 6-8Distance: 10.2 mi
- 5/10Palmetto Ridge High SchoolGrades: 9-12Distance: 9.5 mi
Schools provided by the MLS
- Elementary: ESTATES ELEMENTARY
- Middle: CORKSCREW MIDDLE
- High: PALMETTO RIDGE
Source: SWFLMLS. This data may not be complete. We recommend contacting the local school district to confirm school assignments for this home.
