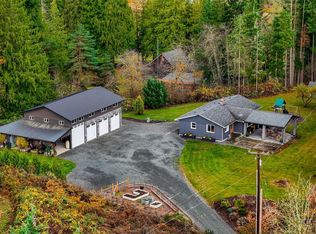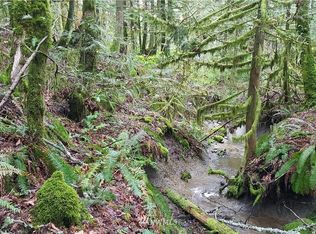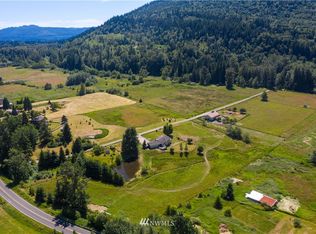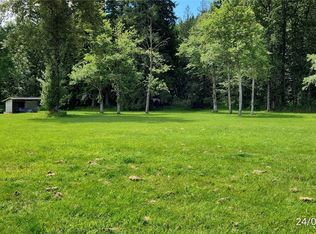Sold
Listed by:
Chet E. Kenoyer,
Windermere Real Estate Whatcom
Bought with: Hansen Group Real Estate Inc
$1,800,000
4367 Squalicum Lake Road, Bellingham, WA 98226
4beds
3,908sqft
Single Family Residence
Built in 1997
3.7 Acres Lot
$1,799,900 Zestimate®
$461/sqft
$4,251 Estimated rent
Home value
$1,799,900
$1.64M - $1.96M
$4,251/mo
Zestimate® history
Loading...
Owner options
Explore your selling options
What's special
AWARD WINNING ARCHITECTURAL main floor living design that embraces nature and is truly one of a kind, including a 480 square foot detached guest house! Southwest facing, flooded with sun, and tucked away on over 3 acres on the shores of picturesque Squalicum Lake. It starts with a long winding driveway entering your own private compound of complete privacy. Walk by a serene pond, enter the home and experience nearly 30-foot of soaring walls of glass overlooking the lake and foothills. The floorplan is flowing, creative, and intriguing. Amenities include an office with a private deck, detached shop, green house, and raised garden beds. Worlds away from everything but only 10 minutes away from Bellingham's restaurants, shopping, and I-5.
Zillow last checked: 8 hours ago
Listing updated: September 08, 2025 at 04:05am
Listed by:
Chet E. Kenoyer,
Windermere Real Estate Whatcom
Bought with:
Ashleigh Abhold, 27993
Hansen Group Real Estate Inc
Source: NWMLS,MLS#: 2361016
Facts & features
Interior
Bedrooms & bathrooms
- Bedrooms: 4
- Bathrooms: 5
- Full bathrooms: 1
- 3/4 bathrooms: 1
- 1/2 bathrooms: 2
- Main level bathrooms: 4
- Main level bedrooms: 3
Primary bedroom
- Level: Main
Bedroom
- Level: Main
Bedroom
- Level: Main
Bathroom full
- Level: Main
Bathroom three quarter
- Level: Main
Other
- Level: Main
Other
- Level: Main
Dining room
- Level: Main
Entry hall
- Level: Main
Kitchen with eating space
- Level: Main
Living room
- Level: Main
Other
- Level: Main
Utility room
- Level: Main
Heating
- Fireplace, High Efficiency (Unspecified), Hot Water Recirc Pump, Radiant, Natural Gas
Cooling
- None
Appliances
- Included: Dishwasher(s), Disposal, Dryer(s), Microwave(s), Refrigerator(s), Stove(s)/Range(s), Trash Compactor, Washer(s), Garbage Disposal, Water Heater: Gas, Water Heater Location: Garage
Features
- Bath Off Primary, Dining Room, Loft, Walk-In Pantry
- Flooring: Ceramic Tile, Vinyl
- Windows: Double Pane/Storm Window, Skylight(s)
- Basement: None
- Number of fireplaces: 1
- Fireplace features: Gas, Main Level: 1, Fireplace
Interior area
- Total structure area: 3,421
- Total interior livable area: 3,908 sqft
Property
Parking
- Total spaces: 3
- Parking features: Detached Carport, Driveway, Attached Garage, RV Parking
- Attached garage spaces: 3
- Has carport: Yes
Features
- Levels: One and One Half
- Stories: 1
- Entry location: Main
- Patio & porch: Bath Off Primary, Double Pane/Storm Window, Dining Room, Fireplace, Loft, Security System, Skylight(s), Vaulted Ceiling(s), Walk-In Closet(s), Walk-In Pantry, Water Heater, Wired for Generator
- Has spa: Yes
- Has view: Yes
- View description: Lake, Mountain(s), Territorial
- Has water view: Yes
- Water view: Lake
- Waterfront features: Lake, No Bank
- Frontage length: Waterfront Ft: 300 +/-
Lot
- Size: 3.70 Acres
- Features: Secluded, Cable TV, Deck, Dog Run, Electric Car Charging, Gas Available, Gated Entry, Green House, High Speed Internet, Hot Tub/Spa, Irrigation, Outbuildings, Patio, RV Parking, Shop
- Topography: Level,Partial Slope
- Residential vegetation: Fruit Trees, Garden Space
Details
- Additional structures: ADU Beds: 1, ADU Baths: 1
- Parcel number: 3804071893540000
- Special conditions: Standard
- Other equipment: Wired for Generator
Construction
Type & style
- Home type: SingleFamily
- Architectural style: Modern
- Property subtype: Single Family Residence
Materials
- Cement/Concrete, Stucco, Wood Siding
- Foundation: Poured Concrete
- Roof: Metal
Condition
- Good
- Year built: 1997
Utilities & green energy
- Electric: Company: PSE
- Sewer: Septic Tank, Company: Septic
- Water: Private, Company: Private Well
Community & neighborhood
Security
- Security features: Security System
Location
- Region: Bellingham
- Subdivision: Bellingham
Other
Other facts
- Listing terms: Cash Out,Conventional
- Cumulative days on market: 163 days
Price history
| Date | Event | Price |
|---|---|---|
| 8/8/2025 | Sold | $1,800,000+0.3%$461/sqft |
Source: | ||
| 7/26/2025 | Pending sale | $1,795,000$459/sqft |
Source: | ||
| 4/16/2025 | Listed for sale | $1,795,000$459/sqft |
Source: | ||
Public tax history
| Year | Property taxes | Tax assessment |
|---|---|---|
| 2024 | $10,320 +10.2% | $1,322,978 +2.3% |
| 2023 | $9,362 +15.7% | $1,293,269 +27% |
| 2022 | $8,091 +5.9% | $1,018,322 +21% |
Find assessor info on the county website
Neighborhood: 98226
Nearby schools
GreatSchools rating
- 5/10Harmony Elementary SchoolGrades: K-6Distance: 1.9 mi
- 3/10Mount Baker Junior High SchoolGrades: 7-8Distance: 6 mi
- 5/10Mount Baker Senior High SchoolGrades: 9-12Distance: 6 mi

Get pre-qualified for a loan
At Zillow Home Loans, we can pre-qualify you in as little as 5 minutes with no impact to your credit score.An equal housing lender. NMLS #10287.



