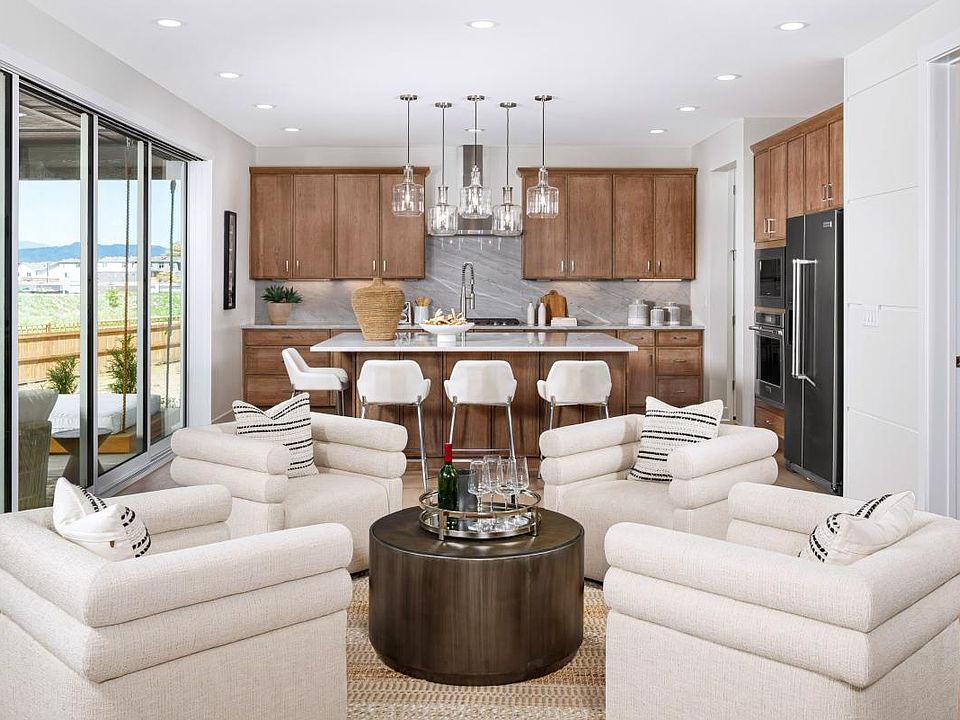Be the last one in - no more construction on this block! The popular Hillrose floorplan features a curated design palette by the award-wining California based Ryan Young Interiors. Special features include a main floor bedroom and full bathroom, a main-floor workspace, second floor secluded en-suite guest room, a spacious loft, an oversized primary shower with dual showerheads, and an unfinished basement with rough-in and 9' ceilings. Come see what the excitement is all about at this master-planned community just east of I-25, featuring a 40-acre lake perfect for paddleboarding and fishing, plus parks, paths and proximity to Poudre School District schools, shopping, and the Poudre River Trail! Available for immediate move-in! Amazing Interest Rate Promotions Included!
Pending
$890,000
4367 Shivaree St, Timnath, CO 80547
5beds
4,926sqft
Residential-Detached, Residential
Built in 2025
6,900 Square Feet Lot
$863,700 Zestimate®
$181/sqft
$-- HOA
- 91 days |
- 121 |
- 2 |
Zillow last checked: 7 hours ago
Listing updated: 8 hours ago
Listed by:
Amy Ballain 970-528-6633,
Coldwell Banker Realty-N Metro
Source: IRES,MLS#: 1038442
Travel times
Facts & features
Interior
Bedrooms & bathrooms
- Bedrooms: 5
- Bathrooms: 4
- Full bathrooms: 4
- Main level bedrooms: 1
Primary bedroom
- Area: 85
- Dimensions: 17 x 5
Bedroom 2
- Area: 154
- Dimensions: 14 x 11
Bedroom 3
- Area: 165
- Dimensions: 15 x 11
Bedroom 4
- Area: 165
- Dimensions: 15 x 11
Bedroom 5
- Area: 132
- Dimensions: 12 x 11
Dining room
- Area: 180
- Dimensions: 15 x 12
Kitchen
- Area: 210
- Dimensions: 15 x 14
Heating
- Forced Air, Humidity Control
Cooling
- Central Air
Appliances
- Included: Gas Range/Oven, Dishwasher, Microwave, Disposal
- Laundry: Washer/Dryer Hookups, Upper Level
Features
- High Speed Internet, Eat-in Kitchen, Open Floorplan, Pantry, Walk-In Closet(s), Kitchen Island, High Ceilings, Open Floor Plan, Walk-in Closet, 9ft+ Ceilings
- Flooring: Vinyl
- Windows: Double Pane Windows
- Basement: Partial,Unfinished,Built-In Radon,Sump Pump
- Has fireplace: Yes
- Fireplace features: Gas, Great Room
Interior area
- Total structure area: 4,926
- Total interior livable area: 4,926 sqft
- Finished area above ground: 3,656
- Finished area below ground: 1,270
Video & virtual tour
Property
Parking
- Total spaces: 3
- Parking features: Garage Door Opener
- Attached garage spaces: 3
- Details: Garage Type: Attached
Accessibility
- Accessibility features: Main Floor Bath, Accessible Bedroom, Stall Shower
Features
- Levels: Two
- Stories: 2
- Exterior features: Lighting
Lot
- Size: 6,900 Square Feet
- Features: Curbs, Gutters, Sidewalks, Fire Hydrant within 500 Feet, Water Rights Excluded, Irrigation Well Excluded, Mineral Rights Excluded
Details
- Parcel number: R1678534
- Zoning: RES
- Special conditions: Other Owner
Construction
Type & style
- Home type: SingleFamily
- Property subtype: Residential-Detached, Residential
Materials
- Wood/Frame, Composition Siding
- Roof: Composition
Condition
- New Construction
- New construction: Yes
- Year built: 2025
Details
- Builder name: Toll Brothers
Utilities & green energy
- Electric: Electric, Xcel
- Gas: Natural Gas, Xcel
- Sewer: City Sewer
- Water: District Water, Fort Collins
- Utilities for property: Natural Gas Available, Electricity Available, Cable Available
Green energy
- Energy efficient items: HVAC, Energy Rated
Community & HOA
Community
- Features: Clubhouse, Pool, Playground, Park, Hiking/Biking Trails
- Subdivision: Toll Brothers at Timnath Lakes - Overlook Collection
HOA
- Has HOA: No
- Services included: Common Amenities
Location
- Region: Timnath
Financial & listing details
- Price per square foot: $181/sqft
- Annual tax amount: $2,108
- Date on market: 7/7/2025
- Cumulative days on market: 67 days
- Listing terms: Cash,Conventional,FHA,VA Loan,Owner Pay Points,1031 Exchange
- Electric utility on property: Yes
- Road surface type: Paved, Asphalt
About the community
Lake
Toll Brothers at Timnath Lakes - Overlook Collection is resort-style living reimagined for the northern Colorado lifestyle. This unique new home community in Timnath, Colorado, features 40 acres of lake access for fishing and non-motorized boating, a community clubhouse overlooking the water, seven miles of trails, pocket parks, and so much more. Enjoy easy access to downtown Timnath, I-25, Fort Collins, several large reservoirs, and open spaces. Walk to the lake from the Toll Brothers home sites, where you can choose from several diverse home designs with luxurious options and complete the look to your taste with professional help from our Colorado Design Studio experts. Home price does not include any home site premium.
Source: Toll Brothers Inc.

