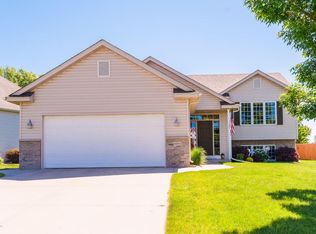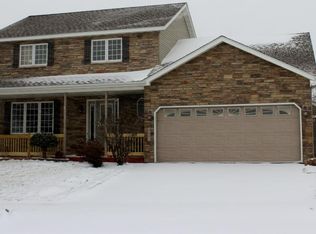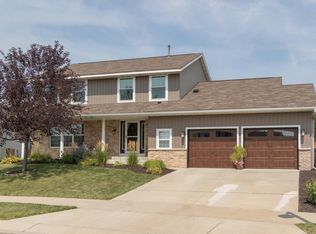Closed
$405,000
4367 Savannah Dr NW, Rochester, MN 55901
4beds
2,700sqft
Single Family Residence
Built in 1999
8,712 Square Feet Lot
$426,200 Zestimate®
$150/sqft
$2,638 Estimated rent
Home value
$426,200
$392,000 - $465,000
$2,638/mo
Zestimate® history
Loading...
Owner options
Explore your selling options
What's special
Discover luxury and comfort in this 4 bedroom, 3 bathroom PRE-INSPECTED home in the desirable North Park neighborhood of NW Rochester. Enjoy the open floor plan featuring tile and LVP flooring and granite countertops. The main level boasts an electric fireplace, while the lower level includes a cozy gas fireplace. The primary suite features a private ensuite, and all bedrooms offer walk-in closets. Recent upgrades include a new furnace, A/C, and water softener, plus a refreshed deck with new boards, steps, and railings. The property also offers a fenced backyard, raised garden beds, an optional chicken coop, and a shed. Conveniently close to parks, schools, & the Douglas Trail, with views of the Western skyline, nestled at the top of the hill on Savannah Drive.
Zillow last checked: 8 hours ago
Listing updated: October 02, 2025 at 12:51am
Listed by:
Lauren Boutin 507-398-6293,
Dwell Realty Group LLC
Bought with:
Jay Geisthardt
Century 21 Atwood Rochester
Source: NorthstarMLS as distributed by MLS GRID,MLS#: 6591798
Facts & features
Interior
Bedrooms & bathrooms
- Bedrooms: 4
- Bathrooms: 3
- Full bathrooms: 2
- 3/4 bathrooms: 1
Bedroom 1
- Level: Main
Bedroom 2
- Level: Main
Bedroom 3
- Level: Lower
Bedroom 4
- Level: Lower
Dining room
- Level: Main
Family room
- Level: Lower
Kitchen
- Level: Main
Living room
- Level: Main
Office
- Level: Lower
Heating
- Forced Air
Cooling
- Central Air
Appliances
- Included: Dishwasher, Disposal, Dryer, Microwave, Range, Refrigerator, Stainless Steel Appliance(s), Washer
Features
- Basement: Block,Finished,Full
- Number of fireplaces: 2
- Fireplace features: Electric, Family Room, Gas, Living Room
Interior area
- Total structure area: 2,700
- Total interior livable area: 2,700 sqft
- Finished area above ground: 1,350
- Finished area below ground: 1,236
Property
Parking
- Total spaces: 2
- Parking features: Attached
- Attached garage spaces: 2
- Details: Garage Dimensions (22x22)
Accessibility
- Accessibility features: None
Features
- Levels: Multi/Split
- Patio & porch: Deck, Front Porch
- Fencing: Chain Link
Lot
- Size: 8,712 sqft
- Dimensions: 73 x 120
- Features: Corner Lot, Wooded
Details
- Additional structures: Chicken Coop/Barn
- Foundation area: 1350
- Parcel number: 740831058349
- Zoning description: Residential-Single Family
Construction
Type & style
- Home type: SingleFamily
- Property subtype: Single Family Residence
Materials
- Brick Veneer, Vinyl Siding
Condition
- Age of Property: 26
- New construction: No
- Year built: 1999
Utilities & green energy
- Gas: Electric, Natural Gas
- Sewer: City Sewer/Connected
- Water: City Water/Connected
Community & neighborhood
Location
- Region: Rochester
- Subdivision: North Park 9th Sub
HOA & financial
HOA
- Has HOA: No
Price history
| Date | Event | Price |
|---|---|---|
| 10/1/2024 | Sold | $405,000+1.5%$150/sqft |
Source: | ||
| 8/31/2024 | Pending sale | $399,000$148/sqft |
Source: | ||
| 8/29/2024 | Listed for sale | $399,000+36.2%$148/sqft |
Source: | ||
| 6/29/2018 | Sold | $293,000-2.3%$109/sqft |
Source: | ||
| 6/3/2018 | Pending sale | $299,900$111/sqft |
Source: Infinity Real Estate #4087117 Report a problem | ||
Public tax history
| Year | Property taxes | Tax assessment |
|---|---|---|
| 2025 | $4,394 +9.2% | $345,100 +10.9% |
| 2024 | $4,024 | $311,100 -2.3% |
| 2023 | -- | $318,400 -2.4% |
Find assessor info on the county website
Neighborhood: Northwest Rochester
Nearby schools
GreatSchools rating
- 8/10George W. Gibbs Elementary SchoolGrades: PK-5Distance: 1.1 mi
- 3/10Dakota Middle SchoolGrades: 6-8Distance: 1 mi
- 5/10John Marshall Senior High SchoolGrades: 8-12Distance: 4.2 mi
Schools provided by the listing agent
- Elementary: George Gibbs
- Middle: Dakota
- High: John Marshall
Source: NorthstarMLS as distributed by MLS GRID. This data may not be complete. We recommend contacting the local school district to confirm school assignments for this home.
Get a cash offer in 3 minutes
Find out how much your home could sell for in as little as 3 minutes with a no-obligation cash offer.
Estimated market value$426,200
Get a cash offer in 3 minutes
Find out how much your home could sell for in as little as 3 minutes with a no-obligation cash offer.
Estimated market value
$426,200


