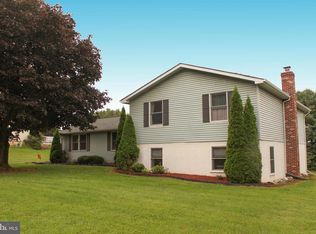Sold for $560,000
$560,000
4367 Ridge Rd, Mount Airy, MD 21771
4beds
2,164sqft
Single Family Residence
Built in 1976
1.35 Acres Lot
$575,000 Zestimate®
$259/sqft
$2,899 Estimated rent
Home value
$575,000
$529,000 - $627,000
$2,899/mo
Zestimate® history
Loading...
Owner options
Explore your selling options
What's special
This is the ONE you've been waiting for!!! Flat and Open 1.35 Acre Lot with a Country Setting backing to Farmland! Stunning Full Luxury Renovation within the past 5 years! Everything is modern and updated, including: 2 Zone Central Heating & Air system (important for Cape Cods), sprinkler system, all appliances, roof, gutters, siding, electrical, plumbing, patio, and more; everything new within past 5 years! Large First-floor primary suite w/ custom shelved walk-in closet, full bath w/ dual vanities and shower stall , powder room off the living room, brick wood burning fireplace, spacious and well lit custom designed kitchen and dining area with slider out to rear, and first floor laundry with built-ins. The upper level boasts 2 bedrooms and a large full bath. The basement is finished with a big open Family Room, Bonus Room / Bedroom, and storage area. Extra-wide driveway offers tons of parking and leads up to a large two car garage. Patio off Kitchen that leads to a huge open and flat backyard which is perfect for BBQ's / Kids / Pets / Entertaining.
Zillow last checked: 8 hours ago
Listing updated: December 10, 2025 at 04:01pm
Listed by:
Jim Dempsey 443-996-7357,
Douglas Realty, LLC
Bought with:
ALLIE VASQUEZ, 655696
Charis Realty Group
Source: Bright MLS,MLS#: MDCR2029236
Facts & features
Interior
Bedrooms & bathrooms
- Bedrooms: 4
- Bathrooms: 3
- Full bathrooms: 2
- 1/2 bathrooms: 1
- Main level bathrooms: 2
- Main level bedrooms: 1
Basement
- Area: 899
Heating
- Forced Air, Electric
Cooling
- Central Air, Ceiling Fan(s), Electric
Appliances
- Included: Microwave, Dishwasher, Refrigerator, Oven/Range - Electric, Electric Water Heater
Features
- Ceiling Fan(s), Entry Level Bedroom, Open Floorplan, Kitchen - Gourmet, Kitchen Island, Kitchen - Table Space, Primary Bath(s), Recessed Lighting
- Basement: Connecting Stairway,Partial,Full,Finished,Interior Entry,Walk-Out Access
- Number of fireplaces: 1
- Fireplace features: Wood Burning
Interior area
- Total structure area: 2,596
- Total interior livable area: 2,164 sqft
- Finished area above ground: 1,697
- Finished area below ground: 467
Property
Parking
- Total spaces: 10
- Parking features: Garage Faces Front, Garage Door Opener, Oversized, Asphalt, Attached, Driveway
- Attached garage spaces: 2
- Uncovered spaces: 8
- Details: Garage Sqft: 768
Accessibility
- Accessibility features: Other
Features
- Levels: Three
- Stories: 3
- Patio & porch: Patio
- Exterior features: Play Area, Play Equipment
- Pool features: None
- Has view: Yes
- View description: Panoramic, Pasture, Scenic Vista, Trees/Woods
Lot
- Size: 1.34 Acres
Details
- Additional structures: Above Grade, Below Grade
- Parcel number: 0709013628
- Zoning: RESIDENTIAL
- Special conditions: Standard
Construction
Type & style
- Home type: SingleFamily
- Architectural style: Cape Cod
- Property subtype: Single Family Residence
Materials
- Vinyl Siding
- Foundation: Concrete Perimeter
- Roof: Architectural Shingle
Condition
- Excellent
- New construction: No
- Year built: 1976
- Major remodel year: 2020
Utilities & green energy
- Sewer: Private Septic Tank
- Water: Well
Community & neighborhood
Location
- Region: Mount Airy
- Subdivision: None Available
Other
Other facts
- Listing agreement: Exclusive Right To Sell
- Ownership: Fee Simple
Price history
| Date | Event | Price |
|---|---|---|
| 10/3/2025 | Sold | $560,000$259/sqft |
Source: | ||
| 8/21/2025 | Contingent | $560,000$259/sqft |
Source: | ||
| 8/18/2025 | Price change | $560,000-0.9%$259/sqft |
Source: | ||
| 8/6/2025 | Price change | $565,000-0.9%$261/sqft |
Source: | ||
| 7/29/2025 | Price change | $569,900-0.9%$263/sqft |
Source: | ||
Public tax history
| Year | Property taxes | Tax assessment |
|---|---|---|
| 2025 | $3,785 -16.4% | $429,000 +7.1% |
| 2024 | $4,527 +12.6% | $400,600 +12.6% |
| 2023 | $4,019 +14.5% | $355,667 -11.2% |
Find assessor info on the county website
Neighborhood: 21771
Nearby schools
GreatSchools rating
- 7/10Winfield Elementary SchoolGrades: PK-5Distance: 1.9 mi
- 6/10Mount Airy Middle SchoolGrades: 6-8Distance: 5.9 mi
- 8/10South Carroll High SchoolGrades: 9-12Distance: 2.6 mi
Schools provided by the listing agent
- Elementary: Winfield
- Middle: Mt Airy
- High: South Carroll
- District: Carroll County Public Schools
Source: Bright MLS. This data may not be complete. We recommend contacting the local school district to confirm school assignments for this home.
Get a cash offer in 3 minutes
Find out how much your home could sell for in as little as 3 minutes with a no-obligation cash offer.
Estimated market value$575,000
Get a cash offer in 3 minutes
Find out how much your home could sell for in as little as 3 minutes with a no-obligation cash offer.
Estimated market value
$575,000
