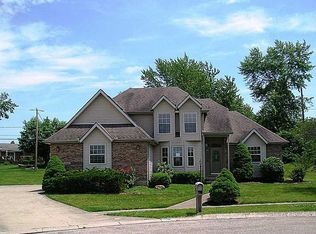Closed
$292,000
4367 Helena Ct, Springfield, OH 45503
3beds
1,431sqft
Single Family Residence
Built in 1966
8,712 Square Feet Lot
$293,500 Zestimate®
$204/sqft
$1,602 Estimated rent
Home value
$293,500
$217,000 - $399,000
$1,602/mo
Zestimate® history
Loading...
Owner options
Explore your selling options
What's special
Here's the all-brick, single-story ranch you've been waiting for! Completely remodeled and move-in ready, this beautiful home offers stylish updates, flexible living spaces, and room for everyone. Inside, you'll find a versatile front room that can be used as a formal living area, a dining space, or both—depending on your lifestyle. The stunning new kitchen features white cabinetry, granite countertops, and an arched bar with seating for casual, everyday dining. The spacious family room offers even more flexibility, with a cozy wood-burning fireplace and plenty of room to accommodate both lounging and a larger dining table if desired. Whether you prefer casual meals at the kitchen bar, a formal setup in the front room, or family-style dining near the fire, this home adapts to your needs—without sacrificing comfort or space. You'll also find three well-sized bedrooms and two beautifully updated full baths, including a luxurious main bath with double sinks and an upgraded vanity. Off the kitchen is a convenient main-level laundry room and a second full bath with a walk-in shower. Need even more space? Head to the full basement featuring a huge 37x13 rec room, a wet bar with a mini kitchen, and an additional finished room perfect for a home office, gym, 4th bedroom or guest space. It's ideal for movie nights, game day gatherings, or creating the ultimate man cave. A unique side-load garage adds curb appeal and privacy, and the oversized fenced backyard and deck are perfect for entertaining. Recent updates include all-new luxury vinyl flooring, a new HVAC system (2022), and a water heater (2023).
Come see this rare gem tucked away in a private cul-de-sac with only eight other lucky neighbors!
Zillow last checked: 9 hours ago
Listing updated: June 30, 2025 at 10:42am
Listed by:
Kellee Markwell 937-342-9995,
Lagonda Creek Real Estate, LLC
Bought with:
Heidi Paulig Singer, 2016001366
Howard Hanna Real Estate Services
Source: WRIST,MLS#: 1038764
Facts & features
Interior
Bedrooms & bathrooms
- Bedrooms: 3
- Bathrooms: 2
- Full bathrooms: 2
Bedroom 1
- Level: First
- Area: 144 Square Feet
- Dimensions: 12.00 x 12.00
Bedroom 2
- Level: First
- Area: 121 Square Feet
- Dimensions: 11.00 x 11.00
Bedroom 3
- Level: First
- Area: 108 Square Feet
- Dimensions: 9.00 x 12.00
Dining room
- Level: First
- Area: 224 Square Feet
- Dimensions: 14.00 x 16.00
Kitchen
- Level: First
- Area: 150 Square Feet
- Dimensions: 10.00 x 15.00
Living room
- Level: First
- Area: 375 Square Feet
- Dimensions: 15.00 x 25.00
Other
- Level: Lower
- Area: 180 Square Feet
- Dimensions: 12.00 x 15.00
Rec room
- Level: Lower
- Area: 481 Square Feet
- Dimensions: 13.00 x 37.00
Utility room
- Level: First
- Area: 42 Square Feet
- Dimensions: 6.00 x 7.00
Heating
- Forced Air, Natural Gas
Cooling
- Central Air
Appliances
- Included: Dishwasher, Dryer, Microwave, Range, Refrigerator, Washer
Features
- Walk-In Closet(s), Ceiling Fan(s), Wet Bar
- Windows: Aluminum Frames
- Basement: Finished,Full
- Number of fireplaces: 1
- Fireplace features: Wood Burning, One Fireplace
Interior area
- Total structure area: 1,431
- Total interior livable area: 1,431 sqft
Property
Parking
- Parking features: Garage - Attached
- Has attached garage: Yes
Features
- Levels: One
- Stories: 1
- Patio & porch: Porch
- Fencing: Fenced
Lot
- Size: 8,712 sqft
- Dimensions: 76 x 120
- Features: Cul-De-Sac
Details
- Parcel number: 2200300021304013
- Zoning description: Residential
Construction
Type & style
- Home type: SingleFamily
- Architectural style: Ranch
- Property subtype: Single Family Residence
Materials
- Brick
Condition
- Year built: 1966
Utilities & green energy
- Sewer: Public Sewer
- Water: Supplied Water
- Utilities for property: Natural Gas Connected
Community & neighborhood
Location
- Region: Springfield
Other
Other facts
- Listing terms: Cash,Conventional,FHA,FMHA VA,VA Loan
Price history
| Date | Event | Price |
|---|---|---|
| 6/30/2025 | Sold | $292,000-4.3%$204/sqft |
Source: | ||
| 6/1/2025 | Pending sale | $305,000$213/sqft |
Source: | ||
| 5/19/2025 | Listed for sale | $305,000+7.1%$213/sqft |
Source: WRIST #1038764 Report a problem | ||
| 10/15/2024 | Sold | $284,900-1.7%$199/sqft |
Source: Public Record Report a problem | ||
| 9/27/2024 | Pending sale | $289,900$203/sqft |
Source: | ||
Public tax history
| Year | Property taxes | Tax assessment |
|---|---|---|
| 2024 | $2,303 +3.3% | $51,540 |
| 2023 | $2,229 +22.7% | $51,540 |
| 2022 | $1,816 +17.6% | $51,540 +30.2% |
Find assessor info on the county website
Neighborhood: Northridge
Nearby schools
GreatSchools rating
- 4/10Northridge Elementary SchoolGrades: K-5Distance: 0.1 mi
- NANorthridge Middle SchoolGrades: 6-8Distance: 0.1 mi
- 5/10Kenton Ridge High SchoolGrades: 9-12Distance: 0.4 mi
Get pre-qualified for a loan
At Zillow Home Loans, we can pre-qualify you in as little as 5 minutes with no impact to your credit score.An equal housing lender. NMLS #10287.
Sell for more on Zillow
Get a Zillow Showcase℠ listing at no additional cost and you could sell for .
$293,500
2% more+$5,870
With Zillow Showcase(estimated)$299,370
