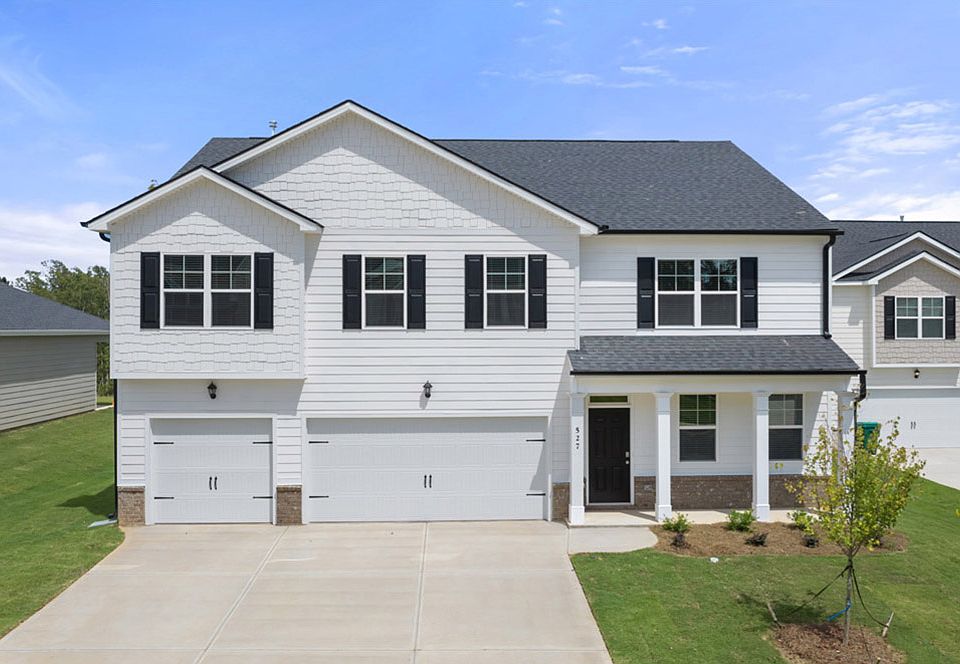CORNER LOT *** SPECIAL FINANCING W/ SPECIAL FIXED INTEREST RATE AS LOW AS 3.99% AND UP TO 6,000 IN SELLER PAID CLOSING COST W/PREFERRED LENDER FOR QUALIFIED BUYERS THAT CLOSE BY 12/31/25. Highland Hills is an incredible swim community with a private neighborhood pool, cabana, playground, basketball court streetlights, and sidewalks. Highland Hills is conveniently located less than one mile from great schools, and I-20. This beautiful Halton floor plan has a guest bedroom and full bath on the main level, perfect for visitors or a home office. A central family room opens to an expansive kitchen and casual dining area. The private bedroom suite upstairs is a must see with sitting room and dual closets. Secondary bedrooms are spacious and there is even an upstairs living room! Plug-n-play light switches from Deako Lighting gives you the freedom to personalize your lighting for your lifestyle, two-inch white faux blinds throughout and you will never be too far from home, home has connected smart home features. Your new home is built with an industry leading suite of smart home products that keep you connected with the people and place you value most. Stock photos used are for illustrative purposes and do not depict actual home.
New construction
$358,730
4367 Crimson Pass, Graniteville, SC 29829
5beds
3,209sqft
Single Family Residence
Built in 2025
8,276.4 Square Feet Lot
$358,800 Zestimate®
$112/sqft
$29/mo HOA
What's special
Basketball courtPrivate neighborhood poolCasual dining areaCorner lotCentral family roomExpansive kitchenSitting room
Call: (762) 224-7634
- 36 days |
- 98 |
- 7 |
Zillow last checked: 8 hours ago
Listing updated: November 07, 2025 at 11:54am
Listed by:
PJ Howard 803-624-9182,
DR Horton Realty of Georgia, I,
Aaron Hamer 803-292-2524,
DR Horton Realty of Georgia, I
Source: Aiken MLS,MLS#: 219883
Travel times
Schedule tour
Select your preferred tour type — either in-person or real-time video tour — then discuss available options with the builder representative you're connected with.
Facts & features
Interior
Bedrooms & bathrooms
- Bedrooms: 5
- Bathrooms: 3
- Full bathrooms: 3
Bedroom 2
- Level: Main
- Area: 132
- Dimensions: 11 x 12
Bedroom 3
- Area: 156
- Dimensions: 13 x 12
Bedroom 4
- Area: 121
- Dimensions: 11 x 11
Dining room
- Level: Main
- Area: 182
- Dimensions: 13 x 14
Kitchen
- Level: Main
- Area: 180
- Dimensions: 12 x 15
Living room
- Level: Main
- Area: 357
- Dimensions: 17 x 21
Other
- Description: Loft
- Level: Upper
- Area: 204
- Dimensions: 17 x 12
Other
- Description: Bedroom 5
- Area: 132
- Dimensions: 11 x 12
Heating
- Fireplace(s), Hot Water, Natural Gas
Cooling
- Central Air
Appliances
- Included: Microwave, Range, Tankless Water Heater, Gas Water Heater, Dishwasher, Disposal
Features
- Walk-In Closet(s), Bedroom on 1st Floor, Ceiling Fan(s), Kitchen Island, Eat-in Kitchen, Pantry, Smart Home, High Speed Internet
- Flooring: Carpet, Laminate, Vinyl
- Basement: None
- Has fireplace: No
Interior area
- Total structure area: 3,209
- Total interior livable area: 3,209 sqft
- Finished area above ground: 3,209
- Finished area below ground: 0
Video & virtual tour
Property
Parking
- Total spaces: 2
- Parking features: Attached, Driveway, Garage Door Opener
- Attached garage spaces: 2
- Has uncovered spaces: Yes
Features
- Levels: Two
- Patio & porch: Porch
- Exterior features: None
- Pool features: Outdoor Pool, Association, Community, In Ground
Lot
- Size: 8,276.4 Square Feet
- Dimensions: 115 x 60
- Features: Corner Lot, Landscaped, Level, Sprinklers In Front, Sprinklers In Rear
Details
- Additional structures: None
- Special conditions: Standard
- Horse amenities: None
Construction
Type & style
- Home type: SingleFamily
- Architectural style: Other
- Property subtype: Single Family Residence
Materials
- Brick, HardiPlank Type
- Foundation: Slab
- Roof: Shingle
Condition
- New construction: Yes
- Year built: 2025
Details
- Builder name: D.R. Horton
- Warranty included: Yes
Utilities & green energy
- Sewer: Public Sewer
- Water: Public
- Utilities for property: Cable Available
Green energy
- Energy efficient items: Thermostat, Water Heater
Community & HOA
Community
- Features: Other, Internet Available, Pool, Recreation Area
- Subdivision: Highland Hills
HOA
- Has HOA: Yes
- HOA fee: $350 annually
Location
- Region: Graniteville
Financial & listing details
- Price per square foot: $112/sqft
- Date on market: 10/7/2025
- Cumulative days on market: 37 days
- Listing terms: Contract
- Road surface type: Paved, Asphalt
About the community
Highland Hills in Graniteville, SC is an incredible community where residents can enjoy a sparkling pool, cabana, playground and basketball court. Whether it's a classic two-story you prefer or you are ready to say goodbye to stairs with a single level design, new homes offer 3 to 5 bedrooms and 1,184 to 3,411 sq ft.
Located less than one mile from I-20, Graniteville, SC offers suburban charm with big city convenience. Tucked away just minutes to historic Aiken, but also a short drive to Augusta, Highland Hills is close to shopping, dining, recreation and entertainment.
This amazing area truly offers something for everyone. There are equestrian events held annually by the Aiken Steeplechase Association and outdoor enthusiasts can take advantage of fishing, canoeing and kayaking along the Edisto River at Aiken State Park.
Our new homes offer the features you want most including open concept living areas, expansive kitchens with granite countertops and stainless steel appliances and there are private bedroom suites to you can truly relax. Plus, you will never be too far from home with Home Is Connected.® Your new home is built with an industry leading suite of smart home products that keep you connected with the people and place you value most.
Source: DR Horton

