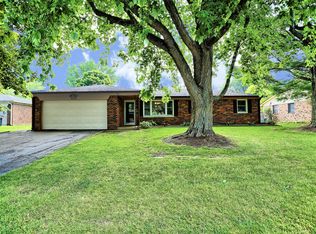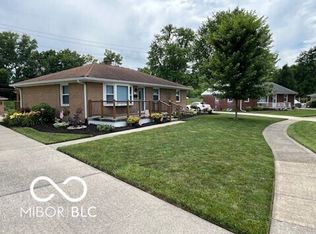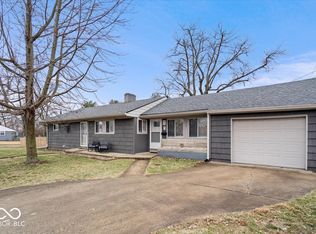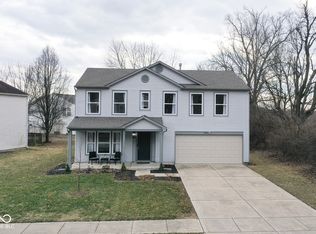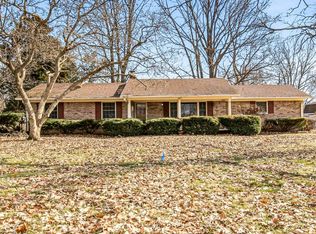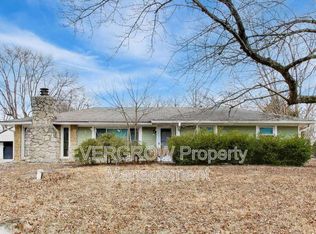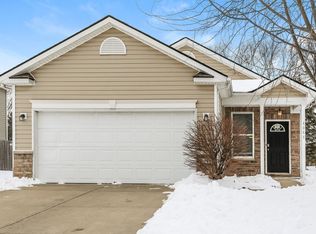This single family residence presents itself as an attractive property in great condition. The heart of this residence features a kitchen designed for both culinary endeavors and social gatherings, presenting a large kitchen island that serves as a focal point. Comfort and charm define the living room opening to the family room. Natural light streams in through a thoughtfully placed skylight, brightening the area and enhancing the inviting atmosphere for relaxation and enjoyment. The owner suite offers a refreshing retreat, showcasing a beautifully appointed tiled walk in shower designed for comfort and ease. Encompassing 1572 square feet of comfortable living space across 1.0 stories, this residence, built in 1974, provides three bedrooms and two full bathrooms. Outside, a delightful deck extends the living area for outdoor enjoyment, while a practical shed provides additional utility, all within the privacy of a fenced backyard.This attractive property offers a harmonious blend of comfort and practical features, awaiting its discerning new owner.
Active
$295,592
4367 Clifford Rd, Brownsburg, IN 46112
3beds
1,572sqft
Est.:
Residential, Single Family Residence
Built in 1974
0.29 Acres Lot
$-- Zestimate®
$188/sqft
$-- HOA
What's special
Large kitchen island
- 11 days |
- 2,720 |
- 209 |
Likely to sell faster than
Zillow last checked: 8 hours ago
Listing updated: February 20, 2026 at 06:53am
Listing Provided by:
Linda Watson 317-590-8279,
RE/MAX Centerstone
Source: MIBOR as distributed by MLS GRID,MLS#: 22083204
Tour with a local agent
Facts & features
Interior
Bedrooms & bathrooms
- Bedrooms: 3
- Bathrooms: 2
- Full bathrooms: 2
- Main level bathrooms: 2
- Main level bedrooms: 3
Primary bedroom
- Level: Main
- Area: 154 Square Feet
- Dimensions: 14x11
Bedroom 2
- Level: Main
- Area: 182 Square Feet
- Dimensions: 14x13
Bedroom 3
- Level: Main
- Area: 140 Square Feet
- Dimensions: 14x10
Dining room
- Level: Main
- Area: 110 Square Feet
- Dimensions: 11x10
Kitchen
- Level: Main
- Area: 336 Square Feet
- Dimensions: 16x21
Laundry
- Level: Main
- Area: 42 Square Feet
- Dimensions: 07x06
Heating
- Electric, Forced Air, Baseboard
Cooling
- Central Air
Appliances
- Included: Dishwasher, Dryer, Microwave, Electric Oven, Refrigerator, Washer, Water Heater
- Laundry: Connections All, Laundry Closet
Features
- Attic Access
- Has basement: No
- Attic: Access Only
- Number of fireplaces: 1
- Fireplace features: Family Room, Masonry, Other, Living Room
Interior area
- Total structure area: 1,572
- Total interior livable area: 1,572 sqft
Property
Parking
- Total spaces: 2
- Parking features: Attached
- Attached garage spaces: 2
Features
- Levels: One
- Stories: 1
- Patio & porch: Deck, Porch
- Exterior features: Fire Pit
- Fencing: Fenced
Lot
- Size: 0.29 Acres
- Features: City Lot
Details
- Additional structures: Storage
- Parcel number: 320817420019000015
- Horse amenities: None
Construction
Type & style
- Home type: SingleFamily
- Architectural style: Ranch
- Property subtype: Residential, Single Family Residence
Materials
- Brick
- Foundation: Crawl Space
Condition
- Updated/Remodeled
- New construction: No
- Year built: 1974
Utilities & green energy
- Electric: 100 Amp Service
- Water: Public
- Utilities for property: Electricity Connected, Sewer Connected, Water Connected
Community & HOA
Community
- Subdivision: Clermont Heights
HOA
- Has HOA: No
Location
- Region: Brownsburg
Financial & listing details
- Price per square foot: $188/sqft
- Tax assessed value: $247,800
- Annual tax amount: $2,478
- Date on market: 2/9/2026
- Cumulative days on market: 13 days
- Electric utility on property: Yes
Estimated market value
Not available
Estimated sales range
Not available
Not available
Price history
Price history
| Date | Event | Price |
|---|---|---|
| 2/9/2026 | Listed for sale | $295,592+5.6%$188/sqft |
Source: | ||
| 3/17/2023 | Sold | $279,900$178/sqft |
Source: | ||
| 2/17/2023 | Pending sale | $279,900$178/sqft |
Source: | ||
| 2/13/2023 | Listed for sale | $279,900$178/sqft |
Source: | ||
| 2/6/2023 | Pending sale | $279,900$178/sqft |
Source: | ||
| 2/4/2023 | Listed for sale | $279,900+115.3%$178/sqft |
Source: | ||
| 7/25/2014 | Sold | $130,000+0.1%$83/sqft |
Source: Public Record Report a problem | ||
| 5/26/2009 | Sold | $129,900+18.2%$83/sqft |
Source: Agent Provided Report a problem | ||
| 6/14/2001 | Sold | $109,900$70/sqft |
Source: | ||
Public tax history
Public tax history
| Year | Property taxes | Tax assessment |
|---|---|---|
| 2024 | $1,998 +3% | $247,800 +18.3% |
| 2023 | $1,940 0% | $209,400 +115.9% |
| 2022 | $1,940 0% | $97,000 |
| 2021 | $1,940 +0% | $97,000 |
| 2020 | $1,940 +2.1% | $97,000 |
| 2019 | $1,900 0% | $97,000 +2.1% |
| 2018 | $1,901 0% | $95,000 |
| 2017 | $1,901 +0% | $95,000 |
| 2016 | $1,901 +97.9% | $95,000 -20.5% |
| 2014 | $960 -4% | $119,500 |
| 2013 | $1,000 -6% | $119,500 -0.9% |
| 2011 | $1,064 +2% | $120,600 |
| 2010 | $1,043 +8.1% | $120,600 |
| 2009 | $965 -3.4% | $120,600 +6.3% |
| 2007 | $999 -22.8% | $113,410 +2.4% |
| 2006 | $1,294 | $110,700 +0.1% |
| 2005 | -- | $110,600 |
Find assessor info on the county website
BuyAbility℠ payment
Est. payment
$1,590/mo
Principal & interest
$1393
Property taxes
$197
Climate risks
Neighborhood: 46112
Nearby schools
GreatSchools rating
- 9/10Lincoln Elementary SchoolGrades: K-5Distance: 2.2 mi
- 9/10Brownsburg East Middle SchoolGrades: 6-8Distance: 2.1 mi
- 10/10Brownsburg High SchoolGrades: 9-12Distance: 2.7 mi
