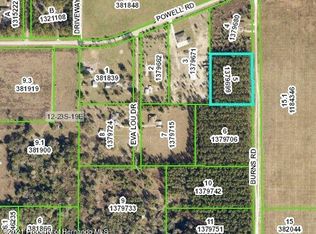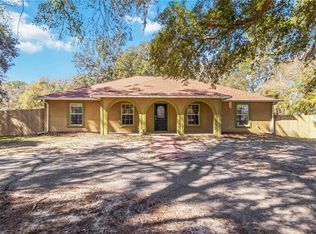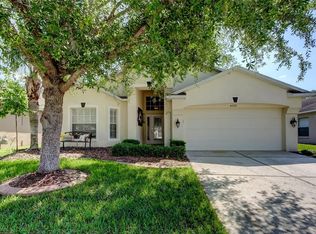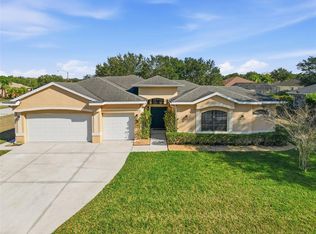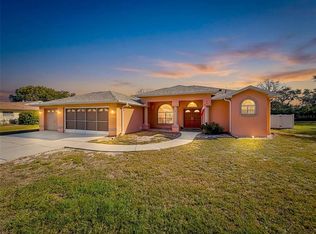Under contract-accepting backup offers. Welcome to Your Private Paradise! Discover the perfect blend of tranquility and convenience at 4367 Burns Road, Brooksville, FL. where peaceful country living meets modern comfort. Nestled on 3.2 sprawling acres, this stunning 3-bedroom, 2-bath Split Plan Pool home offers the ultimate retreat with plenty of space to roam and grow. Step through the beautiful glass Double-Door entry into a haven of comfort and elegance, bright and inspiring with unique architecture . The vaulted ceilings create an airy, open ambiance, complemented by the home's spacious layout of 1,982 sq. ft. The flowing split floor plan is perfect for family living and gatherings or spaces of privacy too. Upon entry, the Spacious Living Room area with double French doors along the wall, allows you to glimpse into the sparkling pool and they also provide quick & easy pool access. The generous size kitchen and dining area flow seamlessly together. The dining area has a huge viewing window to see the pool area and the Lanai, allowing more natural light to come in. The kitchen also features an L-shaped bar overlooking the Florida Room that has a built-in electric fireplace to enjoy. The second bathroom has a shower/ tub combo with a pool access door for those swimming days. The large Master Bedroom features another set of French doors that provides easy access to the pool area and also a nice size walk in closet. The Master bath has a nice garden tub, separate shower & dual sinks. The 2 bedrooms are nice sized and have ample closet space as well. Outside, your personal Oasis awaits! Surrounded by nature and unparalleled privacy, you can dive into the huge Sparkling Pool, perfect for sunny Florida days, surrounded by a privacy fence or just enjoy the quiet, lush, private surroundings of this 3.2 acre parcel where nature is your closest neighbor around you. The massive Lanai area is perfect for cookouts where you can entertain or have family gatherings. Zoned for agriculture, this property is ideal for those dreaming of a sustainable lifestyle, raising animals, or creating a garden paradise. Whether you're entertaining or relaxing, this home delivers all that you will ever need to expand and create memories for years to come. Bring your boat, RV, ATV, and ALL your toys.. you have plenty of room to explore. Conveniently located, you’ll have the best of both worlds: the serenity of rural living and access to all city conveniences and also a quick and easy commute to the big city of Tampa and Tampa Intl. Airport within 50 min. Don't miss this rare opportunity to own land, a beautiful home and a piece of Florida paradise! Schedule your tour today and start living the life you’ve always imagined.
Pending
Price cut: $3K (12/14)
$447,000
4367 Burns Rd, Brooksville, FL 34602
3beds
1,982sqft
Est.:
Single Family Residence
Built in 2001
3.2 Acres Lot
$-- Zestimate®
$226/sqft
$-- HOA
What's special
Built-in electric fireplacePrivacy fenceHuge viewing windowMassive lanai areaSparkling poolDouble french doorsGlass double-door entry
- 383 days |
- 188 |
- 3 |
Zillow last checked: 8 hours ago
Listing updated: December 30, 2025 at 01:55pm
Listing Provided by:
Laura Cecere Deegan 727-481-3771,
DALTON WADE INC 888-668-8283
Source: Stellar MLS,MLS#: TB8319268 Originating MLS: Suncoast Tampa
Originating MLS: Suncoast Tampa

Facts & features
Interior
Bedrooms & bathrooms
- Bedrooms: 3
- Bathrooms: 2
- Full bathrooms: 2
Primary bedroom
- Features: Walk-In Closet(s)
- Level: First
- Area: 198 Square Feet
- Dimensions: 11x18
Kitchen
- Level: First
- Area: 126 Square Feet
- Dimensions: 9x14
Living room
- Level: First
- Area: 270 Square Feet
- Dimensions: 18x15
Heating
- Central
Cooling
- Central Air
Appliances
- Included: Dishwasher, Disposal, Electric Water Heater, Range Hood, Refrigerator
- Laundry: Electric Dryer Hookup, Inside, Laundry Room, Washer Hookup
Features
- Ceiling Fan(s), High Ceilings, Split Bedroom, Vaulted Ceiling(s)
- Flooring: Ceramic Tile, Laminate
- Doors: French Doors
- Has fireplace: No
Interior area
- Total structure area: 2,800
- Total interior livable area: 1,982 sqft
Video & virtual tour
Property
Parking
- Total spaces: 2
- Parking features: Circular Driveway, Driveway, Off Street, Parking Pad
- Attached garage spaces: 2
- Has uncovered spaces: Yes
Features
- Levels: One
- Stories: 1
- Exterior features: Irrigation System
- Has private pool: Yes
- Pool features: Gunite, In Ground
Lot
- Size: 3.2 Acres
Details
- Parcel number: R1242319711800000040
- Zoning: AG
- Special conditions: None
Construction
Type & style
- Home type: SingleFamily
- Property subtype: Single Family Residence
Materials
- Block, Stucco
- Foundation: Slab
- Roof: Shingle
Condition
- New construction: No
- Year built: 2001
Utilities & green energy
- Sewer: Septic Tank
- Water: Well
- Utilities for property: BB/HS Internet Available, Electricity Connected
Community & HOA
Community
- Subdivision: MEDARD - CLASS 1 SUB
HOA
- Has HOA: No
- Pet fee: $0 monthly
Location
- Region: Brooksville
Financial & listing details
- Price per square foot: $226/sqft
- Tax assessed value: $420,490
- Annual tax amount: $3,290
- Date on market: 1/17/2025
- Cumulative days on market: 382 days
- Listing terms: Cash,Conventional,FHA,VA Loan
- Ownership: Fee Simple
- Total actual rent: 0
- Electric utility on property: Yes
- Road surface type: Dirt, Limerock, Other
Foreclosure details
Estimated market value
Not available
Estimated sales range
Not available
Not available
Price history
Price history
| Date | Event | Price |
|---|---|---|
| 12/30/2025 | Pending sale | $447,000$226/sqft |
Source: | ||
| 12/14/2025 | Price change | $447,000-0.7%$226/sqft |
Source: | ||
| 11/20/2025 | Price change | $450,000-5.3%$227/sqft |
Source: | ||
| 11/7/2025 | Price change | $475,000-4.8%$240/sqft |
Source: | ||
| 10/18/2025 | Price change | $499,000-5.8%$252/sqft |
Source: | ||
Public tax history
Public tax history
| Year | Property taxes | Tax assessment |
|---|---|---|
| 2024 | $3,428 +2.7% | $244,000 +3% |
| 2023 | $3,337 +2.8% | $236,893 +3% |
| 2022 | $3,247 -0.7% | $229,993 +3% |
Find assessor info on the county website
BuyAbility℠ payment
Est. payment
$2,873/mo
Principal & interest
$2155
Property taxes
$562
Home insurance
$156
Climate risks
Neighborhood: 34602
Nearby schools
GreatSchools rating
- 3/10Moton Elementary SchoolGrades: PK-5Distance: 2.7 mi
- 2/10Hernando High SchoolGrades: PK,6-12Distance: 4.7 mi
- 5/10D. S. Parrott Middle SchoolGrades: 6-8Distance: 7.2 mi
- Loading
