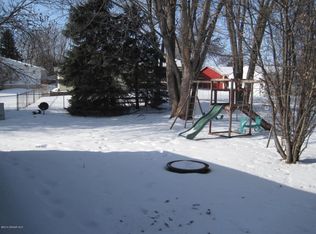Closed
$320,000
4367 19th Ave NW, Rochester, MN 55901
4beds
1,932sqft
Single Family Residence
Built in 1983
9,583.2 Square Feet Lot
$332,000 Zestimate®
$166/sqft
$2,095 Estimated rent
Home value
$332,000
$302,000 - $362,000
$2,095/mo
Zestimate® history
Loading...
Owner options
Explore your selling options
What's special
Pride of ownership shines in this charming 4-bedroom, 2-bathroom, split home. A beautifully remodeled kitchen with custom cabinets and smart appliances with desirable storage space. The upper-level dining, living area, and bathroom also were updated adding warmth and comfort. The roof and some windows were replaced in 2023. Conveniently situated near schools, shopping, public transportation, and highway access, this home offers unbeatable ease of living. The fully finished lower level includes a spacious family room. Adding to its appeal is a completely fenced backyard with a firepit for enjoyment and entertainment! This home has been loved and cared for and ready for its next chapter!
Zillow last checked: 8 hours ago
Listing updated: May 01, 2025 at 07:09pm
Listed by:
Jadee Hegland 507-400-4020,
Dwell Realty Group LLC
Bought with:
Kaitlin Berg
Re/Max Results
Source: NorthstarMLS as distributed by MLS GRID,MLS#: 6681130
Facts & features
Interior
Bedrooms & bathrooms
- Bedrooms: 4
- Bathrooms: 2
- Full bathrooms: 1
- 3/4 bathrooms: 1
Bedroom 1
- Level: Upper
- Area: 163.69 Square Feet
- Dimensions: 13'10x11'10
Bedroom 2
- Level: Upper
- Area: 129.34 Square Feet
- Dimensions: 12'5x10'5
Bedroom 3
- Level: Lower
- Area: 148.28 Square Feet
- Dimensions: 13'7x10'11
Bedroom 4
- Level: Lower
- Area: 113.9 Square Feet
- Dimensions: 11'7x9'10
Bathroom
- Level: Upper
- Area: 45.92 Square Feet
- Dimensions: 9'6x4'10
Bathroom
- Level: Lower
- Area: 41.67 Square Feet
- Dimensions: 8'4x5
Dining room
- Level: Upper
- Area: 104.46 Square Feet
- Dimensions: 11'6x9'1
Family room
- Level: Lower
- Area: 265.45 Square Feet
- Dimensions: 22'11x11'7
Kitchen
- Level: Upper
- Area: 105.29 Square Feet
- Dimensions: 11'1x9'6
Laundry
- Level: Lower
- Area: 109.17 Square Feet
- Dimensions: 10'11x10
Living room
- Level: Upper
- Area: 156.14 Square Feet
- Dimensions: 12'10x12'2
Heating
- Forced Air
Cooling
- Central Air
Features
- Basement: Finished
- Has fireplace: No
Interior area
- Total structure area: 1,932
- Total interior livable area: 1,932 sqft
- Finished area above ground: 982
- Finished area below ground: 850
Property
Parking
- Total spaces: 2
- Parking features: Detached
- Garage spaces: 2
- Details: Garage Dimensions (28x26)
Accessibility
- Accessibility features: None
Features
- Levels: Multi/Split
Lot
- Size: 9,583 sqft
- Dimensions: 63.9 x 151.4 x 65.3 x 142.1
Details
- Foundation area: 950
- Parcel number: 741531003455
- Zoning description: Residential-Single Family
Construction
Type & style
- Home type: SingleFamily
- Property subtype: Single Family Residence
Materials
- Vinyl Siding
Condition
- Age of Property: 42
- New construction: No
- Year built: 1983
Utilities & green energy
- Gas: Natural Gas
- Sewer: City Sewer/Connected
- Water: City Water/Connected
Community & neighborhood
Location
- Region: Rochester
- Subdivision: Cimarron Sub
HOA & financial
HOA
- Has HOA: No
Price history
| Date | Event | Price |
|---|---|---|
| 5/1/2025 | Sold | $320,000$166/sqft |
Source: | ||
| 3/16/2025 | Pending sale | $320,000$166/sqft |
Source: | ||
| 3/7/2025 | Listed for sale | $320,000+132.1%$166/sqft |
Source: | ||
| 5/5/2014 | Sold | $137,900+2.2%$71/sqft |
Source: | ||
| 3/6/2014 | Listed for sale | $134,900-18%$70/sqft |
Source: RE/MAX Results #4051496 Report a problem | ||
Public tax history
| Year | Property taxes | Tax assessment |
|---|---|---|
| 2025 | $3,614 +9.9% | $278,800 +9.5% |
| 2024 | $3,288 | $254,500 -1.9% |
| 2023 | -- | $259,300 +18.6% |
Find assessor info on the county website
Neighborhood: Cimarron
Nearby schools
GreatSchools rating
- 6/10Overland Elementary SchoolGrades: PK-5Distance: 1.4 mi
- 5/10John Marshall Senior High SchoolGrades: 8-12Distance: 2.4 mi
- 3/10Dakota Middle SchoolGrades: 6-8Distance: 3.2 mi
Schools provided by the listing agent
- Elementary: Overland
- Middle: Dakota
- High: John Marshall
Source: NorthstarMLS as distributed by MLS GRID. This data may not be complete. We recommend contacting the local school district to confirm school assignments for this home.
Get a cash offer in 3 minutes
Find out how much your home could sell for in as little as 3 minutes with a no-obligation cash offer.
Estimated market value$332,000
Get a cash offer in 3 minutes
Find out how much your home could sell for in as little as 3 minutes with a no-obligation cash offer.
Estimated market value
$332,000
