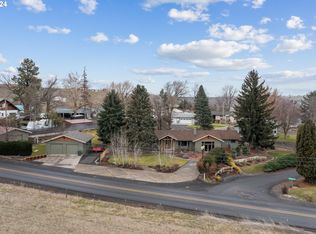GRAND-sized farmhouse in a lovely country setting amidst rolling hills located close to town! Two large living areas may easily be set up for dual living. Enjoy beautiful views of rolling hills and countryside, a new back deck, fenced yard, outbuildings, and all kinds of potential. Needs TLC, but has BRAND NEW WELL PUMP. Don't let the opportunity pass you by... bring your imagination and make some dreams come true!
This property is off market, which means it's not currently listed for sale or rent on Zillow. This may be different from what's available on other websites or public sources.

