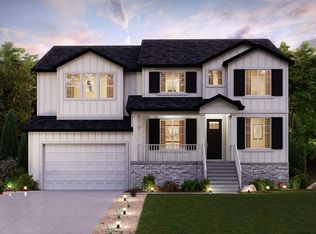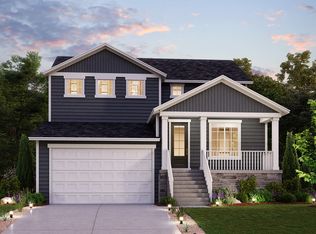Explore stunning new homes for sale in West Point, UT from Century Communities--a top 10 U.S. homebuilder. This charming community offers large lots with an inspired selection of rambler and two-story floor plans that boast open-concept layouts and popular included features. Located in Davis County, Dahlia Estates offers a quick commute to Layton and close proximity to abundant outdoor recreation--including the scenic Great Salt Lake, Antelope Island State Park and Thurston Peak. You'll also love easy access to boutique shopping, excellent dining and entertainment. Check out all that we have to offer at Dahlia Estates and find your dream home today!
This property is off market, which means it's not currently listed for sale or rent on Zillow. This may be different from what's available on other websites or public sources.

