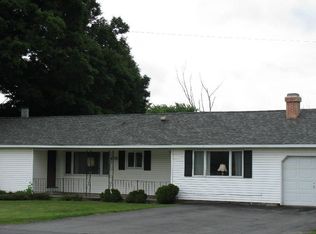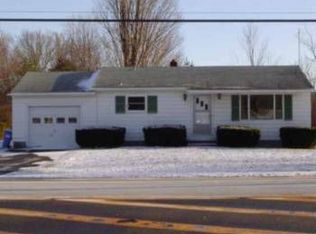Closed
$265,500
4366 Middle Settlement Rd, New Hartford, NY 13413
3beds
1,834sqft
Single Family Residence
Built in 1966
0.35 Acres Lot
$302,500 Zestimate®
$145/sqft
$2,338 Estimated rent
Home value
$302,500
$287,000 - $321,000
$2,338/mo
Zestimate® history
Loading...
Owner options
Explore your selling options
What's special
Welcome to your dream home nestled in the highly sought-after New Hartford School District! This picturesque 3-bedroom, 1.5-bath residence boasts an array of features that make it the perfect place to call home. From the spacious eat-in kitchen to the partially finished basement with a bar, you'll find comfort, style, and convenience throughout. This home offers three generously sized bedrooms, each bathed in natural light and featuring ample closet space. You'll love the welcoming atmosphere of the living room, perfect for gatherings with family and friends. There's also a separate family room that provides additional space for relaxation and entertainment. The basement features a charming bar area, making it a fantastic space for hosting parties and social gatherings. It's a versatile space that can be used as a game room, home theater, or anything your heart desires. And to add there is a Fabulous work shop in the garage, for whatever you want to do there. The property is nestled in a peaceful area, providing a serene and relaxing atmosphere. The private pond and lush greenery enhance the sense of tranquility and natural beauty.
Zillow last checked: 8 hours ago
Listing updated: April 05, 2024 at 12:07pm
Listed by:
Lori DiNardo-Emmerich 315-735-4663,
Coldwell Banker Faith Properties
Bought with:
Jean F. Hunt, 49HU0975761
Hunt For Homes, LLC
Source: NYSAMLSs,MLS#: S1510370 Originating MLS: Mohawk Valley
Originating MLS: Mohawk Valley
Facts & features
Interior
Bedrooms & bathrooms
- Bedrooms: 3
- Bathrooms: 2
- Full bathrooms: 1
- 1/2 bathrooms: 1
- Main level bathrooms: 2
- Main level bedrooms: 3
Bedroom 1
- Level: First
Bedroom 1
- Level: First
Bedroom 2
- Level: First
Bedroom 2
- Level: First
Bedroom 3
- Level: First
Bedroom 3
- Level: First
Basement
- Level: Basement
Basement
- Level: Basement
Dining room
- Level: First
Dining room
- Level: First
Family room
- Level: First
Family room
- Level: First
Kitchen
- Level: First
Kitchen
- Level: First
Living room
- Level: First
Living room
- Level: First
Heating
- Gas, Forced Air
Cooling
- Central Air
Appliances
- Included: Dishwasher, Electric Oven, Electric Range, Gas Water Heater, Refrigerator
Features
- Ceiling Fan(s), Eat-in Kitchen, Separate/Formal Living Room, Bedroom on Main Level
- Flooring: Carpet, Varies, Vinyl
- Basement: Full,Partially Finished,Sump Pump
- Number of fireplaces: 1
Interior area
- Total structure area: 1,834
- Total interior livable area: 1,834 sqft
Property
Parking
- Total spaces: 1
- Parking features: Attached, Garage
- Attached garage spaces: 1
Features
- Levels: One
- Stories: 1
- Patio & porch: Deck
- Exterior features: Blacktop Driveway, Deck
Lot
- Size: 0.35 Acres
- Dimensions: 100 x 150
- Features: Near Public Transit, Residential Lot
Details
- Parcel number: 30488932800000020580000000
- Special conditions: Standard
Construction
Type & style
- Home type: SingleFamily
- Architectural style: Ranch
- Property subtype: Single Family Residence
Materials
- Aluminum Siding, Steel Siding
- Foundation: Poured
Condition
- Resale
- Year built: 1966
Utilities & green energy
- Electric: Circuit Breakers
- Sewer: Connected
- Water: Connected, Public
- Utilities for property: Cable Available, Sewer Connected, Water Connected
Community & neighborhood
Location
- Region: New Hartford
Other
Other facts
- Listing terms: Cash,Conventional,FHA,VA Loan
Price history
| Date | Event | Price |
|---|---|---|
| 3/28/2024 | Sold | $265,500+6.2%$145/sqft |
Source: | ||
| 3/18/2024 | Pending sale | $249,900$136/sqft |
Source: | ||
| 1/16/2024 | Contingent | $249,900$136/sqft |
Source: | ||
| 11/16/2023 | Price change | $249,900-3.8%$136/sqft |
Source: | ||
| 10/30/2023 | Price change | $259,900-3.7%$142/sqft |
Source: | ||
Public tax history
| Year | Property taxes | Tax assessment |
|---|---|---|
| 2024 | -- | $115,500 |
| 2023 | -- | $115,500 |
| 2022 | -- | $115,500 |
Find assessor info on the county website
Neighborhood: 13413
Nearby schools
GreatSchools rating
- 7/10Myles Elementary SchoolGrades: K-6Distance: 0.7 mi
- 7/10Perry Junior High SchoolGrades: 7-9Distance: 4.1 mi
- 10/10New Hartford Senior High SchoolGrades: 10-12Distance: 2.7 mi
Schools provided by the listing agent
- District: New Hartford
Source: NYSAMLSs. This data may not be complete. We recommend contacting the local school district to confirm school assignments for this home.

