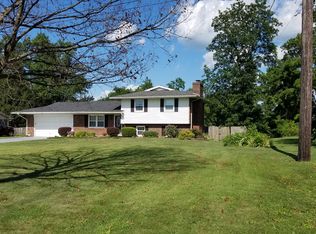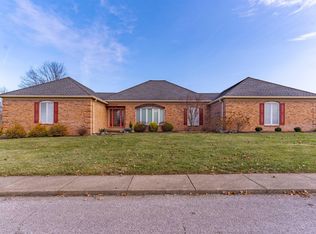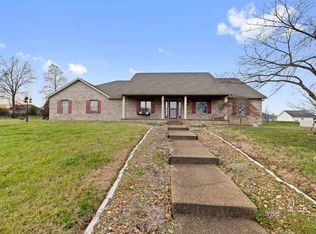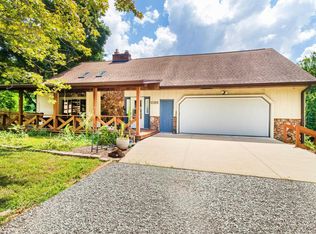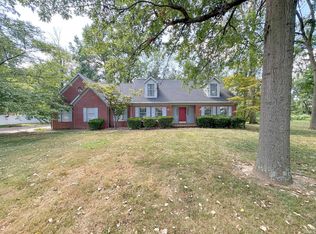Welcome to this stunning, completely updated historic home in Newburgh, Indiana. Built in 1853 and thoughtfully restored, this stunner blends timeless character with modern comforts. Offering just over 4,000 square feet of living space, the home features 5 spacious bedrooms and 3.5 beautiful bathrooms. Recent big-ticket improvements include a new roof and gutters, new floors, and fresh paint throughout the interior and exterior. The heart of the home is the updated kitchen, featuring new cabinets, a farmhouse sink and faucet, and a large center island that’s perfect for gathering and entertaining. The dining room adds elegance with beautiful crown molding and recessed lighting, creating the perfect ambience for family dinners or entertaining guests. The main living area showcases a gorgeous fireplace and plenty of natural light. Endless opportunities await with a private mother-in-law suite that includes its own kitchen and living area—ideal for extended family, guests, or multi-generational living. A huge attached 3-car garage with a durable epoxy floor and a large workshop provides exceptional convenience and functionality. Set on 1.47 sprawling acres, this property offers abundant storage, outdoor possibilities, and the perfect mix of history and comfort. Best of all, you’re just minutes from shopping, schools, and your favorite restaurants—giving you all the joys of country living, right in town. Don’t miss the opportunity to own a piece of Newburgh’s history brought back to its full glory.
Active
Price cut: $5K (12/3)
$394,900
4366 Lenn Rd, Newburgh, IN 47630
5beds
4,068sqft
Est.:
Single Family Residence
Built in 1853
1.47 Acres Lot
$383,500 Zestimate®
$--/sqft
$-- HOA
What's special
Private mother-in-law suiteGorgeous fireplaceLarge workshopNatural lightOutdoor possibilitiesRecessed lightingUpdated kitchen
- 97 days |
- 1,736 |
- 124 |
Zillow last checked: 8 hours ago
Listing updated: December 03, 2025 at 07:26am
Listed by:
Johnnie Stewart Cell:812-746-0541,
Dauby Real Estate
Source: IRMLS,MLS#: 202539432
Tour with a local agent
Facts & features
Interior
Bedrooms & bathrooms
- Bedrooms: 5
- Bathrooms: 4
- Full bathrooms: 3
- 1/2 bathrooms: 1
Bedroom 1
- Level: Upper
Bedroom 2
- Level: Upper
Dining room
- Level: Main
- Area: 255
- Dimensions: 17 x 15
Family room
- Level: Upper
- Area: 300
- Dimensions: 20 x 15
Kitchen
- Level: Main
- Area: 252
- Dimensions: 21 x 12
Living room
- Level: Main
- Area: 255
- Dimensions: 17 x 15
Heating
- Electric, Forced Air
Cooling
- Central Air
Appliances
- Included: Dishwasher, Microwave, Refrigerator, Electric Cooktop, Electric Oven, Electric Range, Electric Water Heater
Features
- Bookcases, Ceiling-9+, Tray Ceiling(s), Ceiling Fan(s), Walk-In Closet(s), Laminate Counters, Crown Molding, Eat-in Kitchen, Kitchen Island, Stand Up Shower
- Basement: Cellar,Unfinished,Brick
- Number of fireplaces: 2
- Fireplace features: Kitchen, Living Room
Interior area
- Total structure area: 5,458
- Total interior livable area: 4,068 sqft
- Finished area above ground: 4,068
- Finished area below ground: 0
Video & virtual tour
Property
Parking
- Total spaces: 3
- Parking features: Attached
- Attached garage spaces: 3
Features
- Levels: Two
- Stories: 2
- Patio & porch: Patio, Porch Covered
Lot
- Size: 1.47 Acres
- Features: Cul-De-Sac, 0-2.9999
Details
- Parcel number: 871226200133.000019
- Other equipment: Sump Pump
Construction
Type & style
- Home type: SingleFamily
- Property subtype: Single Family Residence
Materials
- Brick, Vinyl Siding
- Foundation: Stone
Condition
- New construction: No
- Year built: 1853
Utilities & green energy
- Sewer: City
- Water: City
- Utilities for property: Cable Available
Community & HOA
Community
- Subdivision: None
Location
- Region: Newburgh
Financial & listing details
- Tax assessed value: $312,000
- Annual tax amount: $2,653
- Date on market: 9/30/2025
- Listing terms: Cash,Conventional,FHA,VA Loan
Estimated market value
$383,500
$364,000 - $403,000
$3,262/mo
Price history
Price history
| Date | Event | Price |
|---|---|---|
| 12/3/2025 | Price change | $394,900-1.3% |
Source: | ||
| 11/20/2025 | Price change | $399,900-2.4% |
Source: | ||
| 11/12/2025 | Price change | $409,900-2.4% |
Source: | ||
| 10/28/2025 | Price change | $419,900-4.5% |
Source: | ||
| 10/13/2025 | Price change | $439,900-1.1% |
Source: | ||
Public tax history
Public tax history
| Year | Property taxes | Tax assessment |
|---|---|---|
| 2024 | $2,599 -5.1% | $312,000 -6.7% |
| 2023 | $2,737 -35% | $334,500 +0% |
| 2022 | $4,211 +4.8% | $334,400 +25% |
Find assessor info on the county website
BuyAbility℠ payment
Est. payment
$2,260/mo
Principal & interest
$1892
Property taxes
$230
Home insurance
$138
Climate risks
Neighborhood: 47630
Nearby schools
GreatSchools rating
- 9/10Sharon Elementary SchoolGrades: K-5Distance: 1.2 mi
- 8/10Castle South Middle SchoolGrades: 6-8Distance: 0.6 mi
- 9/10Castle High SchoolGrades: 9-12Distance: 1 mi
Schools provided by the listing agent
- Elementary: Sharon
- Middle: Castle South
- High: Castle
- District: Warrick County School Corp.
Source: IRMLS. This data may not be complete. We recommend contacting the local school district to confirm school assignments for this home.
- Loading
- Loading
