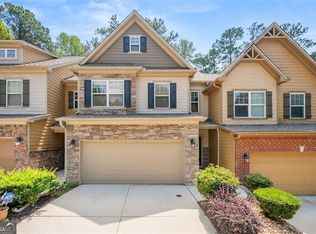Awesome opportunity in the sought after Mill Park community! This stunning 3 bed/2.5 bath end unit condo features elegant 2 story entrance foyer leading to open floorplan with large kitchen including eat in kitchen area & hardwood floors, overlooks family room, fireplace, & additional sunroom or formal dining room. BRAND NEW CARPET & BRAND NEW PAINT. Oversized master bed with large sitting area & vaulted ceilings leads into spacious master bath with tile throughout, double vanities, separate tub/shower; large walk-in closet. Extended driveway. Private backyard. Swim pool community. Close to schools & shopping.
This property is off market, which means it's not currently listed for sale or rent on Zillow. This may be different from what's available on other websites or public sources.
