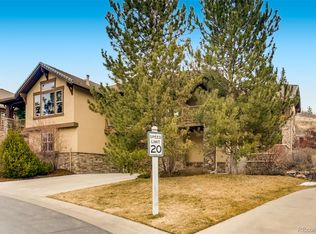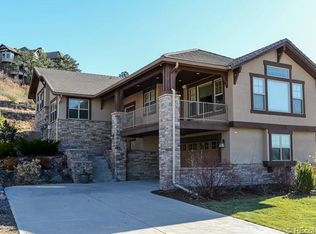This dog-friendly luxury paired patio home lives like a 3,500-sf house and should your elderly parent visit or live with you, this home comes with an elevator. (Note that there are no fences in this gated community, so your dog needs to be on-leash/well-trained.) On this quiet street, you may find neighbors' dogs playing with one another or neighbors having a socially distanced block party on their driveways. It's a safe enclave for kids to ride their scooters, e-bikes or drive a golf cart around. Work from home in your private office with high speed Wi-Fi on demand. When you're ready for all the outdoor amenities that Colorado has to offer, there are numerous mountain biking trails and golf courses nearby. Or perhaps you want to walk to the shopping square just outside the Village for a night out or one of the many events they hold there (such as wine-tasting, art shows, vintage car shows, or local musicians). This turnkey, executive home is offered fully furnished and includes all utilities and association fees. Tucked away in towering pine trees, enjoy living in the exclusive gated community of The Village at Castle Pines. Included in this community are a gym, tennis courts, pickleball courts, swimming pools, walking and bike paths, which happen to be within walking distance of this home. Best of all, the HOA provides all outside maintenance, so you get to spend more time enjoying what you like to do. If you need an escape, you must see this incredible house! Enjoy the private retreat of a mountain home in Castle Rock, CO! While only 23 miles from downtown Denver, you have everything you need (shops, restaurants & entertainment) within a 5-10 minute drive from this gated community. Downtown Castle Rock is being revitalize with open air dining and an amphitheater on a new Riverwalk and also offers 5-star dining experiences, street fairs, and farmer's markets. Philip S. Miller Park, next door to downtown Castle Rock, is a regional tourist destination and truly has something for everyone. The 300-acre park is an outdoor adventure playground including climbing walls, ropes courses, Ninja Warrior challenges, zip lines, a Challenge Hill outdoor staircase and an interconnected trail network. It also has an outdoor amphitheater and an indoor complex with a pool, soccer fields, and trampolines. And should shopping be your thing, the famous Castle Rock Outlet Mall is 5 minutes away. Love wildlife? Well, besides the deer, elk, bobcats, mountain lions, bears, fox, and coyotes that frequently roam this neighborhood (and your backyard), you could take a short drive to Daniel's Park and see the wild buffalo and their babies! Our local historic mansion, Cherokee Ranch & Castle (only 3 miles from your home) offers special events all year round. Are you a picky grocery shopper? You have Whole Foods, Sprouts, Natural Grocers, and King Soopers all within 5-10 minutes from your home. All utilities and outside maintenance (lawn care, snowplowing) included. Last month's rent + security deposit due at signing. Must carry renter's insurance and follow all HOA rules. Up to two small dogs allowed. No smoking. Will be deep cleaned prior to move-in and must pay for deep cleaning upon move-out (we will provide).
This property is off market, which means it's not currently listed for sale or rent on Zillow. This may be different from what's available on other websites or public sources.

