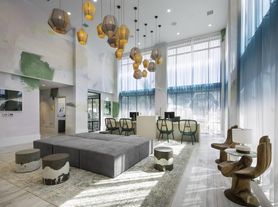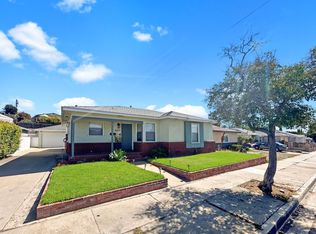Stylish 3Bdm 2Ba Unfurnished Home in Mission Valley with Outdoor Retreat! Discover this beautifully updated home, offering the perfect blend of comfort, style, and convenience. Step inside to find a bright and open living space with modern finishes throughout. The kitchen is equipped with stainless steel appliances, including a refrigerator, stove/oven, dishwasher, and built-in microwave, all framed by sleek cabinetry and custom tile backsplash. Enjoy year round comfort with central A/C and heating, along with ceiling fans in the bedrooms for extra airflow. The bedrooms provide a peaceful retreat with ample natural light, while the full size washer and dryer add everyday convenience. Step outside to your private backyard oasis, complete with a covered pergola, ideal for relaxing evenings or social nights under the stars. Additional features include a two car garage. Situated in Mission Valley, this home offers easy access to the best of San Diego including a walking path to Adams Ave through Kensington. You'll be just minutes from Fashion Valley Mall, Mission Valley Mall, Snapdragon Stadium, Riverwalk Golf Club, and the San Diego River Trail. A quick drive takes you to Balboa Park, Downtown San Diego, Little Italy, and the beaches of Mission Bay. With countless dining, shopping, and entertainment options nearby, this home combines central convenience with private comfort. HOA provide trash/recycle services. Tenant pays all other Utilities. This property allows self guided viewing without an appointment. Contact for details.
House for rent
$4,300/mo
4366 Caminito Pintoresco, San Diego, CA 92108
3beds
1,667sqft
Price may not include required fees and charges.
Single family residence
Available now
Cats, dogs OK
Air conditioner, central air
In unit laundry
Attached garage parking
Fireplace
What's special
Two car garagePrivate backyard oasisModern finishesPeaceful retreatSleek cabinetryCustom tile backsplashStainless steel appliances
- 27 days |
- -- |
- -- |
Travel times
Looking to buy when your lease ends?
Consider a first-time homebuyer savings account designed to grow your down payment with up to a 6% match & 3.83% APY.
Facts & features
Interior
Bedrooms & bathrooms
- Bedrooms: 3
- Bathrooms: 2
- Full bathrooms: 2
Heating
- Fireplace
Cooling
- Air Conditioner, Central Air
Appliances
- Included: Dishwasher, Disposal, Dryer, Microwave, Range Oven, Refrigerator, Washer
- Laundry: Contact manager
Features
- Large Closets
- Has fireplace: Yes
Interior area
- Total interior livable area: 1,667 sqft
Property
Parking
- Parking features: Attached
- Has attached garage: Yes
- Details: Contact manager
Features
- Exterior features: Heating system: none
Details
- Parcel number: 4656535700
Construction
Type & style
- Home type: SingleFamily
- Property subtype: Single Family Residence
Community & HOA
Location
- Region: San Diego
Financial & listing details
- Lease term: Contact For Details
Price history
| Date | Event | Price |
|---|---|---|
| 10/15/2025 | Price change | $4,300-6.5%$3/sqft |
Source: Zillow Rentals | ||
| 10/4/2025 | Price change | $4,600-7.1%$3/sqft |
Source: Zillow Rentals | ||
| 9/30/2025 | Price change | $4,950-4.8%$3/sqft |
Source: Zillow Rentals | ||
| 9/18/2025 | Listed for rent | $5,200$3/sqft |
Source: Zillow Rentals | ||
| 9/17/2025 | Listing removed | $899,000$539/sqft |
Source: | ||

