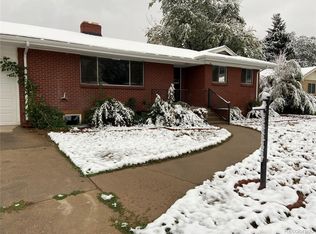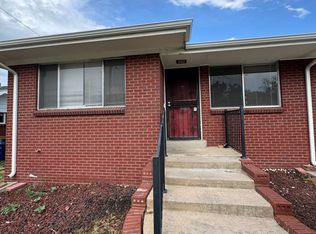THIS PROPERTY US CURRENTLY UNDER APPLICATION. THERE ARE NO SHOWINGS AVAILABLE AT THIS TIME This gorgeous 3 bed/1.5 bath home features 1,543 square feet of comfort and privacy. A lot of the charm that characterizes this home is the warmth of natural lighting throughout and a beautiful back yard view from the living and dining rooms. Granite counter-tops and drop in sink complement the kitchen's elegant flare, also with fresh natural lighting, plenty of cabinet space and all kitchen appliances. Behind the kitchen is the laundry closet which includes a stacked washer/dryer unit making this chore convenient! Accessible from the entryway and the kitchen is a large front room. Perfect for a dining area and sitting room this space offers a beautiful view to the back yard and is central to the rest of the house. Three large bedrooms will comfortably fit a full to queen size bed and dresser. The largest of the three rooms will fit a king size bed dresser and more. All bedrooms have closet space and ceiling fans with lighting. The full bath with it's Italian inspired design provides the most in relaxation with a jetted tub and shower. A sizable closet for towels and toiletries is conveniently located in this room. Just beyond the kitchen and front room is the newest addition to the home. This grand size living/entertainment room includes a built-in entertainment nook, gas fireplace and wet bar complete with stainless steel sink and granite counter top. A standard size pool table and entrance to a covered patio make this space ideal for entertaining or enjoying a nice evening indoors and out. The lighted and spacious covered patio is the beginning of a beautiful fenced back yard. (Lawn maintenance is included during the summer months). A one car garage also offers more storage space than just your vehicle. Off street parking is also available on the extended driveway. Other special features include: New double pane windows throughout; brand new flooring in the kitchen; hardwood flooring in the entry and hallway; carpet in all bedrooms front room and living/entertainment room; gas forced air and evaporative cooler. This home is a must see! Call Lori or Angela to schedule a showing! Hanegan Realty & Property Management 303-469-9016 $50 Application fee per adult No Smoking PLEASE BE AWARE OF SCAMS. IF YOU DO NOT SPEAK DIRECTLY WITH LORI OR ANGELA AND ARE NOT OFFERED TO SEE THE PROPERTY BY EITHER ONE OF US, THE AD YOU ARE VIEWING IS FRAUDULENT. WE DO NOT ACCEPT PAYMENT FOR APPLICATION OR RENT UNTIL AFTER THE PROPERTY HAS BEEN SHOWN AND BY WRITTEN AGREEMENT THEREAFTER. Summer lawn maintenance included in rent. Tenant responsible for utilities. No Smoking. Garage and Off Street parking available.
This property is off market, which means it's not currently listed for sale or rent on Zillow. This may be different from what's available on other websites or public sources.

