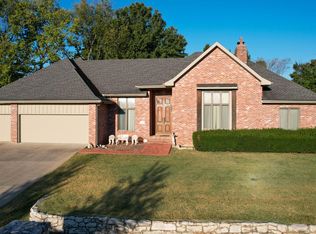One owner home in Glendale schools that has been so well cared for! Five bedroom, 3 full bath and 2 living areas. New roof just completed in June! Sellers have also installed new granite in kitchen along with backsplash tile, new sink and faucet, cabinet drawer pull-outs and new appliances. Large master suite with sitting area and gas fireplace. Closet is two story for off season clothes. Basement includes two more bedrooms, full bath, game and wet bar area, exercise or flex room and a very big family room. The backyard invites you out with a deck off the house and a private patio pergola area that is great for entertaining! The third garage bay has been converted to a large shop and another oversized garage and a half has been added. Great location just off east Sunshine!
This property is off market, which means it's not currently listed for sale or rent on Zillow. This may be different from what's available on other websites or public sources.
