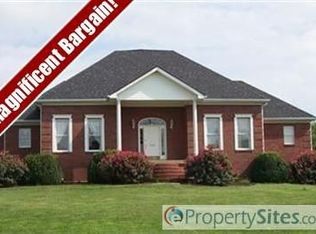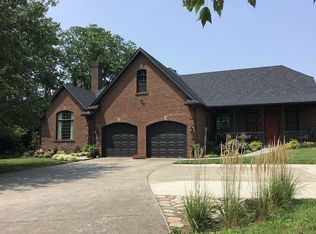Beautiful custom built, 2 story, 2 car garage on a full basement. Country living, but only 2.5 miles from local shopping and restaurants, as well as conveniently located 15 minutes from Hamburg area of Lexington. Situated on 1.9 acres with 2 separate plank board fenced paddocks and a 2 stall barn, making this the perfect home for your horse or pony. This homes backyard sanctuary has mature shade trees, large, level area for outdoor sports/activities and plenty of space for your vegetable garden. The covered, wrap-around porch has a hanging swing for enjoying your morning coffee or an evening rain, as well as nature watching. This is a home you will fall in love with! Please call 859-229-8654 for a scheduled showing. Inside you will find hardwood floors, 9 ft ceilings, and extra storage space throughout. The first floor boasts an open floor plan including 1 bedroom, a half bath, formal dining room or formal living room, family room with gas log fireplace and French doors, laundry room, and eat-in kitchen with custom white cabinetry and quartz countertops. The large, unfinished basement (1,190 sq. ft.) is ready to customize to your family's needs. B-Dry waterproofing system has been installed and has a transferable lifetime warranty. The second floor includes 2 large bedrooms, an oversized hallway closet, tiled guest bath with laundry chute and large linen closet, plus a master bedroom suite with jetted garden tub and tile/glass shower and spacious walk in closet. Also upstairs is a huge bonus room over the garage that could be used for office, playroom, or a 5th bedroom. Pull down access to the large attic which provides even more storage space. Recent renovations include new kitchen remodel 2015 (cabinets and quartz), new roof 2017, new bathroom remodels (cabinets and quartz), new storm door 2017, new master bedroom windows 2016, new appliances 2016, new bonus room window 2019. 4,174 total square footage (finished and unfinished combined) Serious inquiries ONLY.
This property is off market, which means it's not currently listed for sale or rent on Zillow. This may be different from what's available on other websites or public sources.

