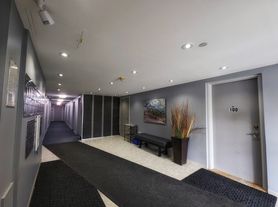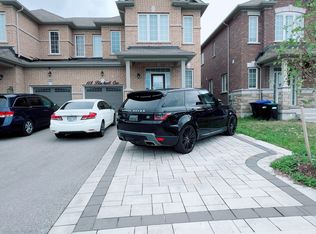Serene surroundings. Close to Hwy 400 and Hwy 27.Under 10 mins to Bradford - shopping, schools, amenities, etc.... About 20-25 to Newmarket depending on traffic. Well maintained bungalow with hardwood and ceramics thru'out. Includes California shutters, Fridge, Stove, dishwasher, Washer, dryer. Freshly painted
Spacious eat in kitchen with walkout to back deck and peaceful views. Also has a great side patio. 3 separate entrances - Front door, Laundry room/2nd foyer entrance, deck entrance. Garage has storage. 2 Fireplaces - one wood and one electric.
House for rent
C$2,399/mo
4365 7th Line, Bradford West Gwillimbury, ON L0G 1W0
3beds
Price may not include required fees and charges.
Singlefamily
Available now
Central air
Ensuite laundry
3 Parking spaces parking
Natural gas, forced air, fireplace
What's special
Serene surroundingsWell maintained bungalowCalifornia shuttersSpacious eat in kitchenWalkout to back deckPeaceful viewsSide patio
- 21 days |
- -- |
- -- |
Travel times
Looking to buy when your lease ends?
Consider a first-time homebuyer savings account designed to grow your down payment with up to a 6% match & a competitive APY.
Facts & features
Interior
Bedrooms & bathrooms
- Bedrooms: 3
- Bathrooms: 1
- Full bathrooms: 1
Heating
- Natural Gas, Forced Air, Fireplace
Cooling
- Central Air
Appliances
- Included: Dryer, Washer
- Laundry: Ensuite, In Unit, Laundry Room
Features
- Primary Bedroom - Main Floor
- Has basement: Yes
- Has fireplace: Yes
Property
Parking
- Total spaces: 3
- Details: Contact manager
Features
- Exterior features: Contact manager
Details
- Parcel number: 581610015
Construction
Type & style
- Home type: SingleFamily
- Architectural style: Bungalow
- Property subtype: SingleFamily
Materials
- Roof: Asphalt
Community & HOA
Location
- Region: Bradford West Gwillimbury
Financial & listing details
- Lease term: Contact For Details
Price history
Price history is unavailable.

