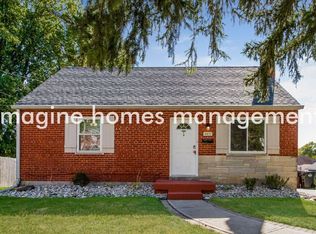Coming soon! This adorable 4-bedroom, 1.5 bath home in Blue Ash is available for viewing and occupancy beginning July 30, 2025. Apply today to reserve a tour of this home! More photos will be posted incrementally as each part of the house is refinished.
The home boasts fresh paint, new carpet, new lighting, new bath fixtures, and hardwood flooring throughout the main level. The kitchen features granite countertops, stainless steel appliances, a sink disposal, and a gas cooktop/oven. The second floor features two bedrooms, a half bathroom, and new carpet. The basement is finished with new carpet. Optional Ring doorbell. Keyless backdoor entry. Park in the driveway or on the street. Quick access to Ronald Reagan Highway (State Route 126). Less than a mile to Sycamore Junior High. Only 2 miles to Blue Ash Elementary and 3 miles to Sycamore High School. Central Furnace and AC. No smoking. The backyard is fenced in for your privacy or your pet.
Rent: $2,125/month, Application Fee: $50, Security Deposit: $2,125. Utility fees (Duke electric/gas, Greater Cincinnati Water Works, and internet/phone of choice) are not included. Trash and recycling collection is included. Please don't hesitate to contact us for information on our pet policy and washer/dryer rental.
Renter is responsible for utilities (electric, water, and internet). Trash collection is included. Please don't hesitate to contact us for information on our pet policy and washer/dryer rental. Annual lease then month-to-month if desired. No smoking.
House for rent
Accepts Zillow applications
$2,125/mo
4364 Victor Ave, Blue Ash, OH 45242
4beds
1,459sqft
Price may not include required fees and charges.
Single family residence
Available Wed Jul 30 2025
No pets
Central air, window unit
Hookups laundry
Off street parking
Forced air
What's special
Stainless steel appliancesGranite countertopsFresh paintNew bath fixturesHardwood flooringNew carpet
- 2 days
- on Zillow |
- -- |
- -- |
Travel times
Facts & features
Interior
Bedrooms & bathrooms
- Bedrooms: 4
- Bathrooms: 2
- Full bathrooms: 1
- 1/2 bathrooms: 1
Heating
- Forced Air
Cooling
- Central Air, Window Unit
Appliances
- Included: Dishwasher, Oven, Refrigerator, WD Hookup
- Laundry: Hookups
Features
- WD Hookup
- Flooring: Carpet, Hardwood, Tile
Interior area
- Total interior livable area: 1,459 sqft
Property
Parking
- Parking features: Off Street
- Details: Contact manager
Features
- Exterior features: Electricity not included in rent, Garbage included in rent, Heating system: Forced Air, Internet not included in rent, Water not included in rent
Details
- Parcel number: 6120070012300
Construction
Type & style
- Home type: SingleFamily
- Property subtype: Single Family Residence
Utilities & green energy
- Utilities for property: Garbage
Community & HOA
Location
- Region: Blue Ash
Financial & listing details
- Lease term: 1 Year
Price history
| Date | Event | Price |
|---|---|---|
| 7/16/2025 | Listed for rent | $2,125$1/sqft |
Source: Zillow Rentals | ||
| 5/30/2025 | Sold | $298,000+1%$204/sqft |
Source: | ||
| 4/28/2025 | Pending sale | $295,000$202/sqft |
Source: | ||
| 4/26/2025 | Listed for sale | $295,000+83.8%$202/sqft |
Source: | ||
| 11/12/2015 | Sold | $160,500+54.7%$110/sqft |
Source: | ||
![[object Object]](https://photos.zillowstatic.com/fp/46abf6a5280f57ac85c6ede780d67cd5-p_i.jpg)
