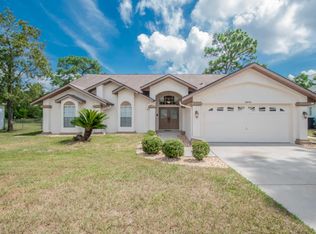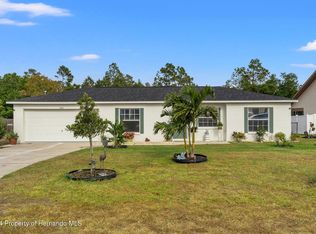Sold for $325,000 on 02/26/25
$325,000
4364 Quintara St, Spring Hill, FL 34608
3beds
2,863sqft
Single Family Residence
Built in 1989
0.27 Acres Lot
$433,600 Zestimate®
$114/sqft
$3,043 Estimated rent
Home value
$433,600
$399,000 - $468,000
$3,043/mo
Zestimate® history
Loading...
Owner options
Explore your selling options
What's special
Step into a home like no other—a retro paradise bursting with charm, character, and limitless potential! This 2,863sqft, 3-bedroom, 2.5-bathroom gem is more than just a fixer-upper; it’s a unique opportunity to own a piece of design history that you simply won’t find in today’s cookie-cutter homes. The primary suite is a sanctuary fit for royalty. With a bedroom so large you could do cartwheels, a walk-in closet that could double as a small boutique, and a built-in vanity perfect for prepping in style, it’s designed to make you feel special. The bathroom is a true retreat, complete with a soaking tub fit for a queen and gorgeous ice-glass windows that let in soft, natural light—perfect for those long, luxurious soaks. For lovers of vintage charm, the curved pink bathroom countertop is a retro masterpiece. This cool, one-of-a-kind feature is sure to be the conversation starter you didn’t know you needed. And if closet space is a must, you’re in luck: all three bedrooms come with walk-in closets, giving everyone their own private storage haven. Say goodbye to cramped closets, and hello to organization dreams come true! The kitchen is equally fabulous, with a curved wall and teal accents that flow beautifully into the main living space. Whether you want to preserve its charm or give it a modern twist, this kitchen has the kind of personality that makes cooking feel like a party. For entertaining, this house is a dream. Step down into the sunken den room, complete with a built-in retro bar that’s practically begging for cocktail parties. Imagine yourself mixing drinks for friends while soaking in the nostalgic vibes. And when it’s time for family gatherings, head up to the raised formal dining room—spacious enough to seat the entire family for Thanksgiving and beyond. And for those cozy nights, we present…the double-sided fireplace! That’s right, one fire, two sides, double the cozy vibes. It’s like the mullet of fireplaces: all warmth in the front, and, well, warmth in the back too. It’ll keep you toasty in the living room and the entryway all at once. Need space? You’ll find plenty here, a dedicated laundry room (no more tripping over laundry baskets in odd places) and expansive vaulted ceilings that make the whole house feel light and open. And finally, the pool and patio area—ready for a bit of TLC but brimming with potential. With some love and attention, this backyard could become your personal summer oasis, perfect for cooling off during those hot Florida days. If you’re ready to bring your vision and creativity, this home is ready to become the dreamiest retro revival on the block. Don’t miss your chance to turn this one-of-a-kind treasure into your forever home!
Zillow last checked: 8 hours ago
Listing updated: June 09, 2025 at 06:19pm
Listing Provided by:
Samantha Greene 727-485-3665,
JAY ALAN REAL ESTATE 855-529-2526
Bought with:
Diasmary Lopez Montes de Oca, 3590144
MIRIAM HURTADO REAL ESTATE GROUP
Source: Stellar MLS,MLS#: W7869775 Originating MLS: Suncoast Tampa
Originating MLS: Suncoast Tampa

Facts & features
Interior
Bedrooms & bathrooms
- Bedrooms: 3
- Bathrooms: 3
- Full bathrooms: 2
- 1/2 bathrooms: 1
Primary bedroom
- Features: Walk-In Closet(s)
- Level: First
Kitchen
- Level: First
Living room
- Level: First
Heating
- Central
Cooling
- Central Air
Appliances
- Included: Microwave, Refrigerator
- Laundry: Laundry Room
Features
- High Ceilings, Vaulted Ceiling(s)
- Flooring: Carpet, Ceramic Tile
- Windows: Skylight(s)
- Has fireplace: Yes
- Fireplace features: Family Room
Interior area
- Total structure area: 3,540
- Total interior livable area: 2,863 sqft
Property
Parking
- Total spaces: 2
- Parking features: Garage - Attached
- Attached garage spaces: 2
Features
- Levels: One
- Stories: 1
- Exterior features: Dog Run
- Has private pool: Yes
- Pool features: In Ground, Lighting
- Has spa: Yes
- Spa features: In Ground
Lot
- Size: 0.27 Acres
- Dimensions: 95 x 125
Details
- Parcel number: R3232317517011160010
- Zoning: R3
- Special conditions: None
Construction
Type & style
- Home type: SingleFamily
- Property subtype: Single Family Residence
Materials
- Block
- Foundation: Slab
- Roof: Shingle
Condition
- Fixer
- New construction: No
- Year built: 1989
Utilities & green energy
- Sewer: Public Sewer
- Water: Public
- Utilities for property: Public
Community & neighborhood
Location
- Region: Spring Hill
- Subdivision: SPRING HILL
HOA & financial
HOA
- Has HOA: No
Other fees
- Pet fee: $0 monthly
Other financial information
- Total actual rent: 0
Other
Other facts
- Listing terms: Cash,Conventional
- Ownership: Fee Simple
- Road surface type: Asphalt
Price history
| Date | Event | Price |
|---|---|---|
| 2/26/2025 | Sold | $325,000-7.1%$114/sqft |
Source: | ||
| 1/27/2025 | Pending sale | $349,900$122/sqft |
Source: | ||
| 1/23/2025 | Price change | $349,900-2.8%$122/sqft |
Source: | ||
| 12/28/2024 | Price change | $360,000-0.6%$126/sqft |
Source: | ||
| 12/10/2024 | Price change | $362,000-0.5%$126/sqft |
Source: | ||
Public tax history
| Year | Property taxes | Tax assessment |
|---|---|---|
| 2024 | $4,853 +87% | $320,349 +89.1% |
| 2023 | $2,596 +3.6% | $169,366 +3% |
| 2022 | $2,505 -0.1% | $164,433 +3% |
Find assessor info on the county website
Neighborhood: 34608
Nearby schools
GreatSchools rating
- 3/10Explorer K-8Grades: PK-8Distance: 1.2 mi
- 4/10Frank W. Springstead High SchoolGrades: 9-12Distance: 1.2 mi
Get a cash offer in 3 minutes
Find out how much your home could sell for in as little as 3 minutes with a no-obligation cash offer.
Estimated market value
$433,600
Get a cash offer in 3 minutes
Find out how much your home could sell for in as little as 3 minutes with a no-obligation cash offer.
Estimated market value
$433,600

