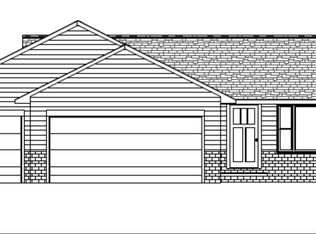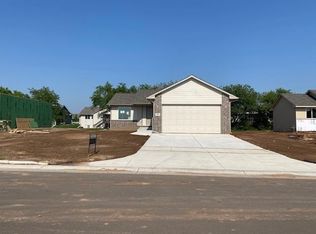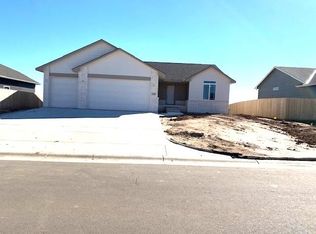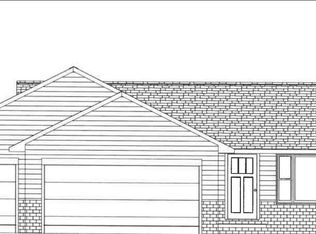Sold
Price Unknown
4364 N Rutgers Cir, Maize, KS 67101
6beds
2,694sqft
Single Family Onsite Built
Built in 2023
10,018.8 Square Feet Lot
$383,000 Zestimate®
$--/sqft
$2,307 Estimated rent
Home value
$383,000
$349,000 - $421,000
$2,307/mo
Zestimate® history
Loading...
Owner options
Explore your selling options
What's special
This super rare 6 bedroom home is only 1 year old! Completed in June of 2024, you get all the new home advantages in plenty of time for the kids to start in Maize schools. This homeowner spared no expense; LVP throughout the main level and basement, quartz countertops, tandem 4 car garage, main floor and basement laundry rooms, and plumbed for a basement wet bar. Drop your coats on the mud room bench, flip on the under cabinet lighting, and simply enjoy this comfy, roomy home! Outside you'll find a well and sprinkler system, an extended covered patio, and a full 3rd car approach. There's nothing left to do in this nearly brand new home but move in and start enjoying cul-de-sac life! Neighborhood pool will begin construction soon, but lake is ready to enjoy right now!
Zillow last checked: 8 hours ago
Listing updated: May 06, 2025 at 08:09pm
Listed by:
Kim Sherrod OFF:316-729-0900,
Golden, Inc.
Source: SCKMLS,MLS#: 653123
Facts & features
Interior
Bedrooms & bathrooms
- Bedrooms: 6
- Bathrooms: 3
- Full bathrooms: 3
Primary bedroom
- Description: Luxury Vinyl
- Level: Main
- Area: 168
- Dimensions: 12 x 14
Other
- Description: Luxury Vinyl
- Level: Basement
- Area: 130
- Dimensions: 10 x 13
Other
- Description: Luxury Vinyl
- Level: Main
- Area: 132
- Dimensions: 11 x 12
Other
- Description: Luxury Vinyl
- Level: Main
- Area: 132
- Dimensions: 11 x 12
Other
- Description: Luxury Vinyl
- Level: Basement
- Area: 130
- Dimensions: 10 x 13
Other
- Description: Luxury Vinyl
- Level: Basement
- Area: 130
- Dimensions: 10 x 13
Dining room
- Description: Luxury Vinyl
- Level: Main
- Area: 132
- Dimensions: 11 x 12
Kitchen
- Description: Luxury Vinyl
- Level: Main
- Area: 120
- Dimensions: 10 x 12
Living room
- Description: Luxury Vinyl
- Level: Main
- Area: 234
- Dimensions: 18 x 13
Recreation room
- Description: Luxury Vinyl
- Level: Basement
- Area: 675
- Dimensions: 27 x 25
Heating
- Forced Air, Natural Gas
Cooling
- Central Air
Appliances
- Included: Dishwasher, Disposal, Microwave, Range
- Laundry: Main Level
Features
- Basement: Finished
- Has fireplace: No
Interior area
- Total interior livable area: 2,694 sqft
- Finished area above ground: 1,404
- Finished area below ground: 1,290
Property
Parking
- Total spaces: 4
- Parking features: Attached, Oversized
- Garage spaces: 4
Features
- Levels: One
- Stories: 1
- Patio & porch: Patio, Covered
- Exterior features: Irrigation Well, Sprinkler System
- Pool features: Community
- Fencing: Wood
Lot
- Size: 10,018 sqft
- Features: Cul-De-Sac
Details
- Parcel number: 00000000
Construction
Type & style
- Home type: SingleFamily
- Architectural style: Ranch
- Property subtype: Single Family Onsite Built
Materials
- Frame w/Less than 50% Mas
- Foundation: Full, Day Light
- Roof: Composition
Condition
- Year built: 2023
Details
- Builder name: DON KLAUSMEYER CONSTR LLC
Utilities & green energy
- Gas: Natural Gas Available
- Utilities for property: Sewer Available, Natural Gas Available, Public
Community & neighborhood
Community
- Community features: Lake
Location
- Region: Maize
- Subdivision: Eagle's Nest
HOA & financial
HOA
- Has HOA: Yes
- HOA fee: $360 annually
- Services included: Gen. Upkeep for Common Ar
Other
Other facts
- Ownership: Individual
- Road surface type: Paved
Price history
Price history is unavailable.
Public tax history
Tax history is unavailable.
Neighborhood: 67101
Nearby schools
GreatSchools rating
- 4/10Maize Elementary SchoolGrades: K-4Distance: 0.7 mi
- 5/10Maize Middle SchoolGrades: 7-8Distance: 0.6 mi
- 7/10Maize Sr High SchoolGrades: 9-12Distance: 0.5 mi
Schools provided by the listing agent
- Elementary: Maize USD266
- Middle: Maize
- High: Maize
Source: SCKMLS. This data may not be complete. We recommend contacting the local school district to confirm school assignments for this home.



