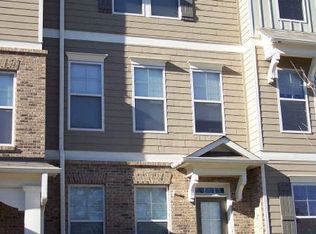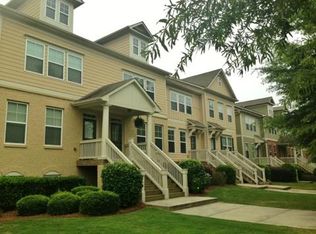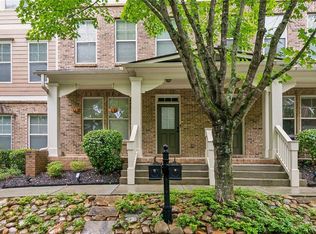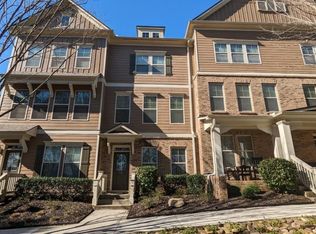Closed
$433,000
4364 Grove Field Ct, Suwanee, GA 30024
3beds
2,260sqft
Townhouse, Residential
Built in 2005
1,306.8 Square Feet Lot
$421,800 Zestimate®
$192/sqft
$2,603 Estimated rent
Home value
$421,800
$388,000 - $460,000
$2,603/mo
Zestimate® history
Loading...
Owner options
Explore your selling options
What's special
Welcome to this UPDATED 3-bedroom, 3.5-bathroom home located in the highly sought after Village Grove community in Suwanee just minutes from Suwanee Town Center! You will love this location, located around a variety of restaurants and shopping, with easy access to I85. Enter the spacious foyer to see the first bedroom to the left separated by french doors and plantation shutters. Down the hall is a charming drop zone and private office just off the 2 car garage with a workbench and ample storage. Head up upstairs to see the spacious family room with a stunning accent wall, boasting hardwoods, recessed lighting, and charming brick fireplace. Ease your way to the back deck with a stunning retractable awning off of the living room and enjoy quiet mornings with your cup of coffee. Transition down the hall into the GOURMET KITCHEN, equipped with STUNNING LEATHERED MARBLE COUNTERTOPS, beautiful custom cabinets, stainless steel appliances, oversized island, and a gorgeous tile backsplash overlooking the charming dining area. Head up to the 3rd floor to the GRAND PRIMARY SUITE with gorgeous natural light, plantation shutters and a massive walk in closet! Head into the luxurious primary bath with a NEW stunning frameless glass shower, oversized soaking tub, custom dual vanity sinks, and spacious linen closet. Head down the hall to the spacious secondary bedroom with ample closet space and private bathroom attached. Village Grove offers beautiful community features such as a pool, tennis courts, and playgrounds around! Enjoy this incredible home in an amazing location!
Zillow last checked: 8 hours ago
Listing updated: April 28, 2025 at 10:58pm
Listing Provided by:
Chelsea Stanley,
Keller Williams Realty Atlanta Partners
Bought with:
Jessica Morrison, 252095
Atlanta Communities
Source: FMLS GA,MLS#: 7539239
Facts & features
Interior
Bedrooms & bathrooms
- Bedrooms: 3
- Bathrooms: 4
- Full bathrooms: 3
- 1/2 bathrooms: 1
Primary bedroom
- Features: Oversized Master, Split Bedroom Plan, Other
- Level: Oversized Master, Split Bedroom Plan, Other
Bedroom
- Features: Oversized Master, Split Bedroom Plan, Other
Primary bathroom
- Features: Double Vanity, Separate Tub/Shower, Soaking Tub, Other
Dining room
- Features: Open Concept, Seats 12+
Kitchen
- Features: Breakfast Bar, Breakfast Room, Cabinets Other, Cabinets Stain, Eat-in Kitchen, Kitchen Island, Other Surface Counters, Pantry, Solid Surface Counters, Stone Counters
Heating
- Forced Air, Zoned
Cooling
- Ceiling Fan(s), Central Air, Zoned
Appliances
- Included: Dishwasher, Disposal, ENERGY STAR Qualified Appliances, Gas Cooktop, Gas Oven, Microwave, Range Hood, Self Cleaning Oven
- Laundry: In Hall, Laundry Room, Upper Level
Features
- Crown Molding, Double Vanity, Entrance Foyer, High Ceilings 9 ft Lower, High Ceilings 9 ft Main, High Ceilings 9 ft Upper, High Speed Internet, Recessed Lighting, Sound System, Tray Ceiling(s), Walk-In Closet(s)
- Flooring: Carpet, Ceramic Tile, Hardwood, Tile
- Windows: Insulated Windows, Plantation Shutters
- Basement: None
- Attic: Pull Down Stairs
- Number of fireplaces: 1
- Fireplace features: Factory Built, Family Room, Gas Log, Living Room
- Common walls with other units/homes: End Unit
Interior area
- Total structure area: 2,260
- Total interior livable area: 2,260 sqft
- Finished area above ground: 1,396
- Finished area below ground: 532
Property
Parking
- Total spaces: 2
- Parking features: Attached, Driveway, Garage, Garage Door Opener, Garage Faces Rear, Level Driveway
- Attached garage spaces: 2
- Has uncovered spaces: Yes
Accessibility
- Accessibility features: None
Features
- Levels: Three Or More
- Patio & porch: Covered, Deck, Front Porch, Patio, Rear Porch
- Exterior features: None, No Dock
- Pool features: None
- Spa features: None
- Fencing: None
- Has view: Yes
- View description: Neighborhood, Park/Greenbelt, Trees/Woods
- Waterfront features: None
- Body of water: None
Lot
- Size: 1,306 sqft
- Dimensions: 20x59x19x59
- Features: Back Yard, Corner Lot, Front Yard, Landscaped, Level
Details
- Additional structures: Other
- Parcel number: R7252 212
- Other equipment: Irrigation Equipment
- Horse amenities: None
Construction
Type & style
- Home type: Townhouse
- Architectural style: Craftsman,Townhouse,Traditional
- Property subtype: Townhouse, Residential
- Attached to another structure: Yes
Materials
- Frame, HardiPlank Type, Stone
- Foundation: Slab
- Roof: Composition,Shingle
Condition
- Resale
- New construction: No
- Year built: 2005
Utilities & green energy
- Electric: Other
- Sewer: Public Sewer
- Water: Public
- Utilities for property: Cable Available, Electricity Available, Natural Gas Available, Phone Available, Sewer Available, Underground Utilities, Water Available
Green energy
- Energy efficient items: None
- Energy generation: None
Community & neighborhood
Security
- Security features: Carbon Monoxide Detector(s), Security Service, Smoke Detector(s)
Community
- Community features: Homeowners Assoc, Near Beltline, Near Public Transport, Near Schools, Near Shopping, Near Trails/Greenway, Park, Playground, Pool, Sidewalks, Street Lights, Tennis Court(s)
Location
- Region: Suwanee
- Subdivision: Village Grove
HOA & financial
HOA
- Has HOA: Yes
- HOA fee: $310 monthly
- Services included: Maintenance Grounds, Maintenance Structure, Swim, Termite, Tennis, Trash
- Association phone: 770-271-2252
Other
Other facts
- Listing terms: Cash,Conventional,FHA,VA Loan
- Ownership: Fee Simple
- Road surface type: Paved
Price history
| Date | Event | Price |
|---|---|---|
| 4/25/2025 | Sold | $433,000+1.9%$192/sqft |
Source: | ||
| 4/2/2025 | Pending sale | $425,000$188/sqft |
Source: | ||
| 3/20/2025 | Listed for sale | $425,000+103.4%$188/sqft |
Source: | ||
| 3/25/2005 | Sold | $208,900$92/sqft |
Source: Public Record | ||
Public tax history
| Year | Property taxes | Tax assessment |
|---|---|---|
| 2024 | $4,097 +13.4% | $162,880 +0.3% |
| 2023 | $3,612 +1.3% | $162,320 +19% |
| 2022 | $3,567 +18.3% | $136,440 +28.5% |
Find assessor info on the county website
Neighborhood: 30024
Nearby schools
GreatSchools rating
- 9/10Level Creek Elementary SchoolGrades: PK-5Distance: 0.5 mi
- 8/10North Gwinnett Middle SchoolGrades: 6-8Distance: 1.3 mi
- 10/10North Gwinnett High SchoolGrades: 9-12Distance: 1.5 mi
Schools provided by the listing agent
- Elementary: Level Creek
- Middle: North Gwinnett
- High: North Gwinnett
Source: FMLS GA. This data may not be complete. We recommend contacting the local school district to confirm school assignments for this home.
Get a cash offer in 3 minutes
Find out how much your home could sell for in as little as 3 minutes with a no-obligation cash offer.
Estimated market value
$421,800
Get a cash offer in 3 minutes
Find out how much your home could sell for in as little as 3 minutes with a no-obligation cash offer.
Estimated market value
$421,800



