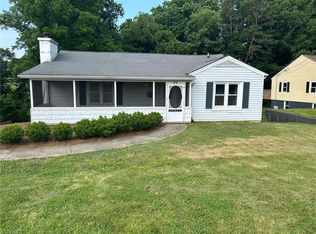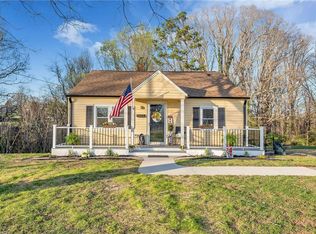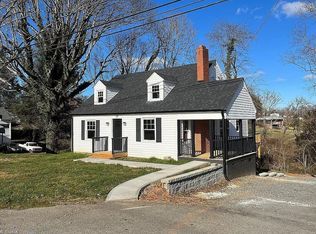Sold for $225,000 on 03/15/24
$225,000
4364 Austin Traphill Rd, Elkin, NC 28621
2beds
1,261sqft
Stick/Site Built, Residential, Single Family Residence
Built in 1910
0.84 Acres Lot
$239,300 Zestimate®
$--/sqft
$1,249 Estimated rent
Home value
$239,300
$225,000 - $256,000
$1,249/mo
Zestimate® history
Loading...
Owner options
Explore your selling options
What's special
This beautiful 2br 2ba plus bonus room with closet, home sitting on nearly an acre, boasts all the modern amenities while retaining historic charm. The home includes tilt in windows for easy cleaning, all new appliances, new bath and kitchen fixtures, new quartz countertops, new paint throughout the house, new well and pump (Jan2023), new roof (Jan 2023)as well as a new heat pump/AC system (Jan 2023). Washer and Dryer to convey. There are two outbuildings with concrete floors. Workshop has been divided and partially insulated. The second storage bldg (barn) has new wood and red paint purchased to paint when weather permits. Yard has plenty of space for a great garden. Watch the sunset with your amazing view of the Blue Ridge Mtns while sitting on your covered front porch. Conveniently located less than 10 minutes from downtown Elkin, wineries/breweries and hiking trails. Make this beauty yours today, this won't last long
Zillow last checked: 8 hours ago
Listing updated: April 11, 2024 at 08:59am
Listed by:
Gabi Robison 336-353-8264,
Keller Williams Realty Elite
Bought with:
Gambill Aldridge, 68786
Basin Creek Realty
Source: Triad MLS,MLS#: 1127962 Originating MLS: Winston-Salem
Originating MLS: Winston-Salem
Facts & features
Interior
Bedrooms & bathrooms
- Bedrooms: 2
- Bathrooms: 2
- Full bathrooms: 2
- Main level bathrooms: 2
Primary bedroom
- Level: Main
- Dimensions: 11.33 x 13
Bedroom 2
- Level: Second
- Dimensions: 11.67 x 10.33
Bedroom 3
- Level: Second
- Dimensions: 8.75 x 10.17
Dining room
- Level: Main
- Dimensions: 11.25 x 8.58
Kitchen
- Level: Main
- Dimensions: 11.25 x 8.75
Laundry
- Level: Main
- Dimensions: 5 x 9
Living room
- Level: Main
- Dimensions: 19.33 x 15.08
Heating
- Heat Pump, Electric
Cooling
- Central Air, Heat Pump
Appliances
- Included: Dishwasher, Disposal, Range, Range Hood, Electric Water Heater
- Laundry: Dryer Connection, Main Level, Washer Hookup
Features
- Ceiling Fan(s), Dead Bolt(s)
- Flooring: Carpet, Laminate
- Windows: Insulated Windows
- Basement: Crawl Space
- Number of fireplaces: 1
- Fireplace features: Gas Log, Living Room
Interior area
- Total structure area: 1,261
- Total interior livable area: 1,261 sqft
- Finished area above ground: 1,261
Property
Parking
- Parking features: Driveway
- Has uncovered spaces: Yes
Features
- Levels: Two
- Stories: 2
- Patio & porch: Porch
- Exterior features: Garden
- Pool features: None
Lot
- Size: 0.84 Acres
- Features: Cleared, Not in Flood Zone
Details
- Additional structures: Storage
- Parcel number: 0600053
- Zoning: R1
- Special conditions: Owner Sale
Construction
Type & style
- Home type: SingleFamily
- Architectural style: Bungalow
- Property subtype: Stick/Site Built, Residential, Single Family Residence
Materials
- Vinyl Siding
Condition
- Year built: 1910
Utilities & green energy
- Sewer: Septic Tank
- Water: Well
Community & neighborhood
Security
- Security features: Carbon Monoxide Detector(s)
Location
- Region: Elkin
Other
Other facts
- Listing agreement: Exclusive Right To Sell
- Listing terms: Cash,Conventional,FHA,USDA Loan,VA Loan
Price history
| Date | Event | Price |
|---|---|---|
| 3/15/2024 | Sold | $225,000-1.5% |
Source: | ||
| 2/5/2024 | Pending sale | $228,500 |
Source: | ||
| 1/26/2024 | Price change | $228,500-0.7% |
Source: | ||
| 12/15/2023 | Listed for sale | $230,000+5.1% |
Source: | ||
| 7/12/2023 | Sold | $218,900 |
Source: | ||
Public tax history
| Year | Property taxes | Tax assessment |
|---|---|---|
| 2025 | $1,104 +44.8% | $220,860 +125.9% |
| 2024 | $763 | $97,770 |
| 2023 | -- | $97,770 +45% |
Find assessor info on the county website
Neighborhood: 28621
Nearby schools
GreatSchools rating
- 4/10C B Eller ElementaryGrades: PK-5Distance: 1.7 mi
- 3/10East Wilkes MiddleGrades: 6-8Distance: 3 mi
- 7/10East Wilkes HighGrades: 9-12Distance: 3.3 mi
Schools provided by the listing agent
- Elementary: C.B. Eller
- Middle: East Wilkes
- High: East Wilkes
Source: Triad MLS. This data may not be complete. We recommend contacting the local school district to confirm school assignments for this home.

Get pre-qualified for a loan
At Zillow Home Loans, we can pre-qualify you in as little as 5 minutes with no impact to your credit score.An equal housing lender. NMLS #10287.


