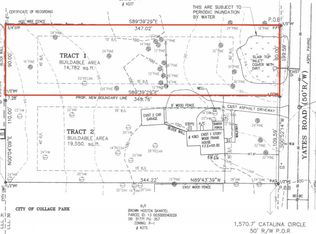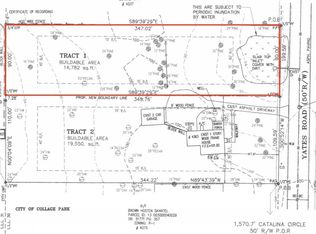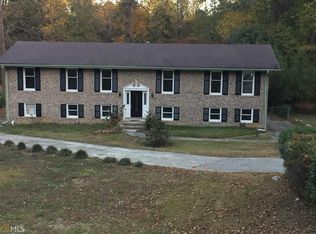Beautifully renovated home with two car separate garage. This home was renovated with exceptional craftsmanship featuring elegant modern style for an accessible price, features an open kitchen with gorgeous stone counter tops brand new appliances and a gas stove. Dual sinks in the master bath room. Tons of natural light 20 minutes from down town and very close to main street city of College Park. The adjacent 3/4 acre lot is being sold separately.
This property is off market, which means it's not currently listed for sale or rent on Zillow. This may be different from what's available on other websites or public sources.



