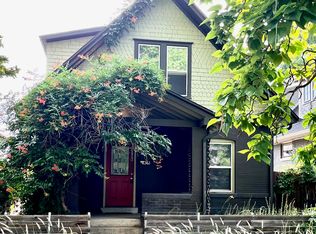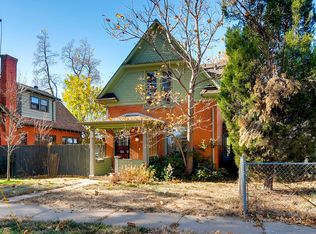A renter's paradise! Amazing fully renovated single-family home in an ideal location--two blocks off Tennyson in the heart of the arts and culture district. Enjoy all the neighborhood has to offer--yoga, coffee shops, breweries, award-winning restaurants, parks, grocery stores, and a monthly art walk right outside your front door. Then come home to a luxury home boasting an exquisite chef's kitchen with Viking and Bluestar appliances, a charming primary suite with a private balcony, updated bathrooms throughout, a finished basement, home office spaces, flex space, and an amazing yard with professional landscaping and low maintenance turf perfect for entertaining. Situated on a corner lot, parking is easy with a spacious two-car garage. This bright and airy property is the perfect home for exploring all this incredible community has to offer. The bedroom layout is two large bedrooms upstairs, a smaller bedroom/kid's room on the main floor, and a newly finished basement with a full bath that could function as a master suite or secondary living room. Additional space is available for a flex/home office space. Denver rental license #: 2023-BFN-0072542 Owner pays water. Renter pays gas and electric. No smoking. Pet deposit required, if applicable.
This property is off market, which means it's not currently listed for sale or rent on Zillow. This may be different from what's available on other websites or public sources.

