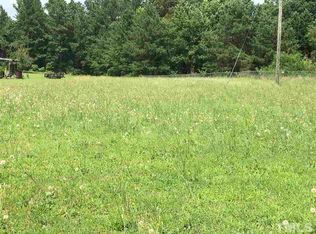Country Living at its best, Lots of square footage, acre lot and a great location. Home has been completely remodeled, New sheet rock throughout, new laminate flooring, new HVAC and new duct work,new hot water, new bath fixtures, new light fixtures, new windows, New roof, Rear deck new, Electrical updated and plumbing updated. New cabinets and counter tops. Beautiful home with privacy and fenced in back yard. SHOWINGS BEGIN JAN 25 AT 10:00 AM
This property is off market, which means it's not currently listed for sale or rent on Zillow. This may be different from what's available on other websites or public sources.
