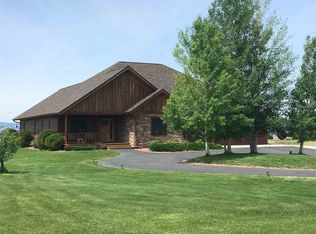Awesome one floor living this home was built for entertaining it has a roomy floor plan that flows from the kitchen to the beautiful outdoor covered patio. The living room boasts oak hardwood floors cathedral ceiling and bright sunny windows that not only give you lots of natural light but great views. Lots of storage and the big KW generator make this house ready to go off grid if need be!!
This property is off market, which means it's not currently listed for sale or rent on Zillow. This may be different from what's available on other websites or public sources.

