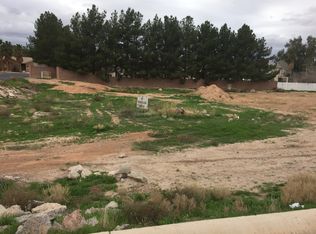Closed
$700,000
4363 Fieldview Cir, Moapa Valley, NV 89021
4beds
3,251sqft
Single Family Residence
Built in 2016
0.56 Acres Lot
$707,700 Zestimate®
$215/sqft
$3,659 Estimated rent
Home value
$707,700
$672,000 - $743,000
$3,659/mo
Zestimate® history
Loading...
Owner options
Explore your selling options
What's special
WHOA!! This home has the modern style of a Las Vegas model home, yet the tranquility of small town living! Gorgeous 3200 sqft home on a half acre lot, located on a cul-de-sac. 30x30 shop with swamp cooler that has garage doors on both sides for easy pull through option and a backyard RV gate that leads to the infamous Logandale Trails. Pictures of this immaculate home speak for themselves! 4 bedrooms, 3 of which have their own en suite bathrooms (one currently being used as a gym), den, formal dining, amazing kitchen with a butler's pantry and double ovens. The primary suite rivals that of a spa, with its very own PRIVATE outdoor shower and hot tub connected to the primary bathroom, sauna and safe included! Outdoor kitchen includes a griddle, Santa Maria BBQ, and propane grill. There really is too much to list about this once in a lifetime property, it is a MUST SEE! Also, located on the north end of the valley making the daily commute more convenient.
Zillow last checked: 8 hours ago
Listing updated: July 26, 2024 at 02:44pm
Listed by:
Dawn Mctaggart S.0182670 702-493-5471,
Vegas Dream Homes Inc
Bought with:
Dawn Mctaggart, S.0182670
Vegas Dream Homes Inc
Source: LVR,MLS#: 2495227 Originating MLS: Greater Las Vegas Association of Realtors Inc
Originating MLS: Greater Las Vegas Association of Realtors Inc
Facts & features
Interior
Bedrooms & bathrooms
- Bedrooms: 4
- Bathrooms: 4
- Full bathrooms: 3
- 1/2 bathrooms: 1
Primary bedroom
- Description: Bedroom With Bath Downstairs,Ceiling Fan,Ceiling Light,Custom Closet
- Dimensions: 16x17
Bedroom 2
- Description: Ceiling Fan,Ceiling Light,Closet,With Bath
- Dimensions: 12x12
Bedroom 2
- Description: Ceiling Fan,Ceiling Light,Closet,With Bath
- Dimensions: 12x12
Bedroom 4
- Description: Closet,Downstairs
- Dimensions: 20x15
Primary bathroom
- Description: Double Sink,Sauna,Separate Shower,Shower Only
Den
- Description: Built-Ins,Ceiling Fan
- Dimensions: 14x11
Dining room
- Description: Formal Dining Room
- Dimensions: 20x15
Family room
- Description: Ceiling Fan,Downstairs
- Dimensions: 25x25
Kitchen
- Description: Breakfast Bar/Counter,Breakfast Nook/Eating Area,Butler Pantry,Island,Man Made Woodor Laminate Flooring,Quartz Countertops,Stainless Steel Appliances,Walk-in Pantry
Heating
- Central, Electric, Multiple Heating Units
Cooling
- Central Air, Electric, 2 Units
Appliances
- Included: Built-In Electric Oven, Double Oven, Dryer, Gas Cooktop, Disposal, Microwave, Refrigerator, Water Softener Owned, Water Purifier, Washer
- Laundry: Electric Dryer Hookup, Main Level, Laundry Room
Features
- Bedroom on Main Level, Ceiling Fan(s), Primary Downstairs, Window Treatments
- Flooring: Carpet, Laminate, Tile
- Windows: Low-Emissivity Windows, Window Treatments
- Has fireplace: No
Interior area
- Total structure area: 3,251
- Total interior livable area: 3,251 sqft
Property
Parking
- Total spaces: 2
- Parking features: Attached, Exterior Access Door, Garage, Inside Entrance, RV Potential, RV Access/Parking
- Attached garage spaces: 2
Features
- Stories: 1
- Patio & porch: Covered, Patio
- Exterior features: Built-in Barbecue, Barbecue, Handicap Accessible, Out Building(s), Patio, Private Yard, Sprinkler/Irrigation, Water Feature
- Has spa: Yes
- Spa features: Above Ground
- Fencing: Block,Back Yard,RV Gate
Lot
- Size: 0.56 Acres
- Features: 1/4 to 1 Acre Lot, Cul-De-Sac, Drip Irrigation/Bubblers, Sprinklers In Rear, Landscaped, No Rear Neighbors
Details
- Additional structures: Outbuilding, Workshop
- Parcel number: 04122110007
- Zoning description: Single Family
- Horse amenities: None
Construction
Type & style
- Home type: SingleFamily
- Architectural style: One Story
- Property subtype: Single Family Residence
Materials
- Roof: Tile
Condition
- Good Condition,Resale
- Year built: 2016
Utilities & green energy
- Electric: Photovoltaics None, 220 Volts in Garage
- Sewer: Septic Tank
- Water: Public
- Utilities for property: Underground Utilities, Septic Available
Green energy
- Energy efficient items: Windows
Community & neighborhood
Location
- Region: Moapa Valley
- Subdivision: Country Lane Estate
HOA & financial
HOA
- Has HOA: Yes
- Amenities included: None
- Services included: None
- Association name: Country Lane Estates
- Association phone: 702-346-8034
- Second HOA fee: $42 monthly
Other
Other facts
- Listing agreement: Exclusive Right To Sell
- Listing terms: Cash,Conventional,VA Loan
Price history
| Date | Event | Price |
|---|---|---|
| 7/6/2023 | Sold | $700,000-3.8%$215/sqft |
Source: | ||
| 6/6/2023 | Contingent | $728,000$224/sqft |
Source: | ||
| 5/15/2023 | Listed for sale | $728,000+2326.7%$224/sqft |
Source: | ||
| 2/25/2015 | Sold | $30,000$9/sqft |
Source: Public Record | ||
Public tax history
| Year | Property taxes | Tax assessment |
|---|---|---|
| 2025 | $4,363 +3% | $201,728 +8% |
| 2024 | $4,237 +3% | $186,838 +11.4% |
| 2023 | $4,114 +3% | $167,697 +6.7% |
Find assessor info on the county website
Neighborhood: Moapa Valley
Nearby schools
GreatSchools rating
- 7/10Grant Bowler Elementary SchoolGrades: PK-5Distance: 1.2 mi
- 9/10Mack Lyon Middle SchoolGrades: 6-8Distance: 5.9 mi
- 7/10Moapa Valley High SchoolGrades: 9-12Distance: 2.9 mi
Schools provided by the listing agent
- Elementary: Bowler, Grant,Bowler, Grant
- Middle: Lyon
- High: Moapa Valley
Source: LVR. This data may not be complete. We recommend contacting the local school district to confirm school assignments for this home.

Get pre-qualified for a loan
At Zillow Home Loans, we can pre-qualify you in as little as 5 minutes with no impact to your credit score.An equal housing lender. NMLS #10287.
