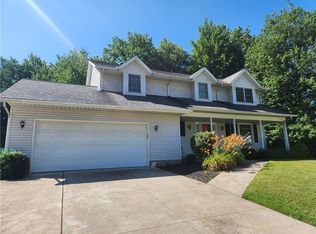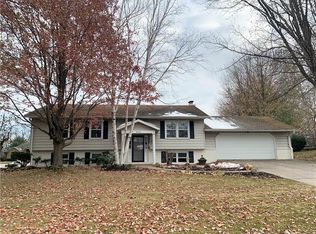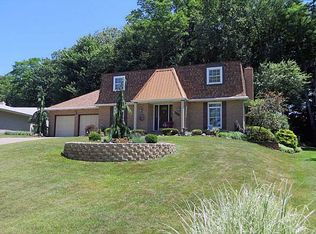Sold for $328,000
$328,000
4363 Aaron Rd, Erie, PA 16511
4beds
2,304sqft
Single Family Residence
Built in 1968
0.32 Acres Lot
$349,100 Zestimate®
$142/sqft
$2,217 Estimated rent
Home value
$349,100
$297,000 - $412,000
$2,217/mo
Zestimate® history
Loading...
Owner options
Explore your selling options
What's special
MOTIVATED SELLER! Come check out this beautiful home! Bring your offer! Beautiful updated colonial in Harborcreek's South Shore Village! Featuring a spacious and bright interior living space with large rooms for entertaining or for a large family to enjoy. The 12x22 family room features beamed ceiling with fireplace and french doors leading to the enclosed large patio overlooking the large treed back yard. The backyard is partially fenced in. The 14x26 living room has a woodstove with built-in bookshelves. The full basement is dry and could be finished off for more living space, rec room, or a mancave etc.
Zillow last checked: 8 hours ago
Listing updated: May 12, 2025 at 03:04pm
Listed by:
Melissa East (814)833-9500,
Keller Williams Realty
Bought with:
Fred Amendola, RS321265
Keller Williams Realty
Source: GEMLS,MLS#: 181257Originating MLS: Greater Erie Board Of Realtors
Facts & features
Interior
Bedrooms & bathrooms
- Bedrooms: 4
- Bathrooms: 3
- Full bathrooms: 2
- 1/2 bathrooms: 1
Primary bedroom
- Level: Second
- Dimensions: 14x15
Bedroom
- Level: Second
- Dimensions: 13x13
Bedroom
- Level: Second
- Dimensions: 12x11
Bedroom
- Level: Second
- Dimensions: 10x11
Dining room
- Level: First
- Dimensions: 12x13
Family room
- Description: Fireplace
- Level: First
- Dimensions: 12x22
Other
- Level: Second
Other
- Level: Second
Half bath
- Level: First
Kitchen
- Description: Island
- Level: First
- Dimensions: 13x14
Living room
- Description: Woodstove
- Level: First
- Dimensions: 14x26
Heating
- Forced Air, Gas
Cooling
- Central Air
Appliances
- Included: Dishwasher, Electric Oven, Electric Range, Disposal, Refrigerator, Dryer, Washer
Features
- Window Treatments
- Flooring: Carpet, Hardwood, Laminate
- Windows: Drapes
- Basement: Full,Unfinished
- Number of fireplaces: 2
- Fireplace features: Wood Burning
Interior area
- Total structure area: 2,304
- Total interior livable area: 2,304 sqft
Property
Parking
- Total spaces: 2
- Parking features: Attached, Garage Door Opener
- Attached garage spaces: 2
Features
- Levels: Two
- Stories: 2
- Patio & porch: Enclosed, Patio, Porch
- Exterior features: Fence, Patio, Storage
- Fencing: Yard Fenced
Lot
- Size: 0.32 Acres
- Dimensions: 75 x 193 x 143 x 108
- Features: Irregular Lot, Landscaped, Trees
Details
- Additional structures: Shed(s)
- Parcel number: 27001003.0024.01
- Zoning description: R-3
Construction
Type & style
- Home type: SingleFamily
- Architectural style: Two Story
- Property subtype: Single Family Residence
Materials
- Aluminum Siding, Brick
- Roof: Asphalt
Condition
- Excellent,Resale
- Year built: 1968
Utilities & green energy
- Sewer: Public Sewer
- Water: Public
Community & neighborhood
Security
- Security features: Fire Alarm
Location
- Region: Erie
- Subdivision: South Shore Village
HOA & financial
HOA
- Has HOA: Yes
- HOA fee: $100 monthly
- Services included: Street Lights
Other fees
- Deposit fee: $5,000
Other
Other facts
- Listing terms: Conventional
- Road surface type: Paved
Price history
| Date | Event | Price |
|---|---|---|
| 5/12/2025 | Sold | $328,000-6.3%$142/sqft |
Source: GEMLS #181257 Report a problem | ||
| 4/13/2025 | Pending sale | $349,900$152/sqft |
Source: GEMLS #181257 Report a problem | ||
| 4/7/2025 | Price change | $349,900-12%$152/sqft |
Source: GEMLS #181257 Report a problem | ||
| 3/12/2025 | Price change | $397,500-0.4%$173/sqft |
Source: GEMLS #181257 Report a problem | ||
| 2/10/2025 | Price change | $399,000-1.5%$173/sqft |
Source: GEMLS #181257 Report a problem | ||
Public tax history
| Year | Property taxes | Tax assessment |
|---|---|---|
| 2025 | $5,065 +2.9% | $177,800 |
| 2024 | $4,924 +8% | $177,800 |
| 2023 | $4,558 +2.8% | $177,800 |
Find assessor info on the county website
Neighborhood: Northwest Harborcreek
Nearby schools
GreatSchools rating
- 7/10Klein El SchoolGrades: K-6Distance: 1.1 mi
- 7/10Harbor Creek Junior High SchoolGrades: 7-8Distance: 3.1 mi
- 6/10Harbor Creek Senior High SchoolGrades: 9-12Distance: 3.1 mi
Schools provided by the listing agent
- District: Harborcreek
Source: GEMLS. This data may not be complete. We recommend contacting the local school district to confirm school assignments for this home.

Get pre-qualified for a loan
At Zillow Home Loans, we can pre-qualify you in as little as 5 minutes with no impact to your credit score.An equal housing lender. NMLS #10287.


