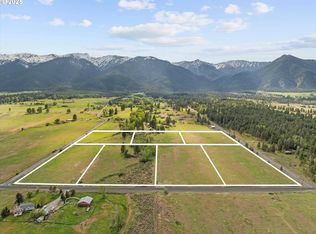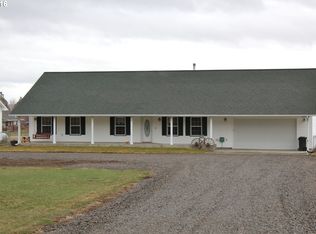Views all around! This well maintained manufactured home features a spacious, open floor plan with living room & family room, 3 bedrooms and 2 bathrooms. Property is adorned with beautiful pine trees, a seasonal creek, a charming old building, and is a quick drive to town. Enjoy views from your front porch AND back deck!
This property is off market, which means it's not currently listed for sale or rent on Zillow. This may be different from what's available on other websites or public sources.

