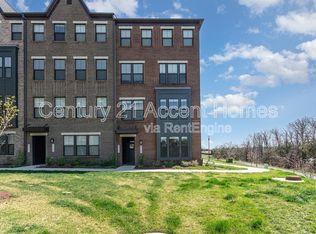IMMEDIATELY AVAILABLE in Loudoun Valley Estates! Luxury Townhome with 3 Bedrooms, 2.5 Bathrooms, 2-Car Garage, and Deck This spacious townhome offers an ideal blend of comfort, efficiency, and community living. Featuring 3 bedrooms, 2.5 bathrooms, a two-car garage, and a rear deck connected to an upgraded patio via exterior stairs, this home is designed for convenience and functional living. If you own an electric vehicle or simply want to save on energy costs, this home is equipped with Tesla solar panels generating approximately 7,500 8,000 kWh annually. The average monthly electric bill is typically under $50. The high-efficiency, zoned climate system uses a companion setup for upstairs and downstairs comfort, controlled by Nest thermostats for optimal energy management. Community amenities include ample parking, a fitness center open seven days a week, three tennis courts, and three tot lots. Loudoun Valley Estates also features two resort-style pools, each with additional water play areas and wading pools for children.
Townhouse for rent
$3,500/mo
43627 Pickett Corner Ter, Ashburn, VA 20148
3beds
2,572sqft
Price may not include required fees and charges.
Townhouse
Available now
No pets
Central air, electric, ceiling fan
Dryer in unit laundry
2 Attached garage spaces parking
Natural gas, forced air, heat pump, fireplace
What's special
Upgraded patioRear deck
- 3 days
- on Zillow |
- -- |
- -- |
Travel times
Facts & features
Interior
Bedrooms & bathrooms
- Bedrooms: 3
- Bathrooms: 3
- Full bathrooms: 2
- 1/2 bathrooms: 1
Rooms
- Room types: Dining Room, Family Room, Recreation Room
Heating
- Natural Gas, Forced Air, Heat Pump, Fireplace
Cooling
- Central Air, Electric, Ceiling Fan
Appliances
- Included: Dishwasher, Disposal, Dryer, Microwave, Refrigerator, Washer
- Laundry: Dryer In Unit, In Unit, Upper Level, Washer In Unit
Features
- 9'+ Ceilings, Breakfast Area, Ceiling Fan(s), Chair Railings, Combination Dining/Living, Crown Molding, Dining Area, Dry Wall, Eat-in Kitchen, Family Room Off Kitchen, Kitchen Island, Open Floorplan, Primary Bath(s), Recessed Lighting, Walk-In Closet(s)
- Flooring: Carpet, Hardwood
- Has basement: Yes
- Has fireplace: Yes
Interior area
- Total interior livable area: 2,572 sqft
Property
Parking
- Total spaces: 2
- Parking features: Attached, Covered
- Has attached garage: Yes
- Details: Contact manager
Features
- Exterior features: Contact manager
Construction
Type & style
- Home type: Townhouse
- Property subtype: Townhouse
Condition
- Year built: 2003
Building
Management
- Pets allowed: No
Community & HOA
Community
- Features: Clubhouse, Fitness Center, Pool, Tennis Court(s)
HOA
- Amenities included: Fitness Center, Pool, Tennis Court(s)
Location
- Region: Ashburn
Financial & listing details
- Lease term: Contact For Details
Price history
| Date | Event | Price |
|---|---|---|
| 6/4/2025 | Listed for rent | $3,500$1/sqft |
Source: Bright MLS #VALO2098316 | ||
![[object Object]](https://photos.zillowstatic.com/fp/472ed5b55505f5521c2b5ffe75dfba51-p_i.jpg)
