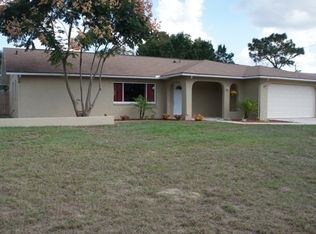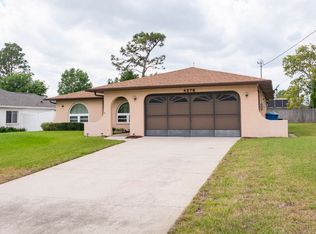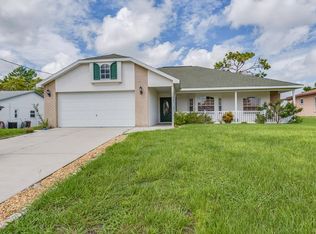Sold for $300,000
$300,000
4362 Union Springs Rd, Spring Hill, FL 34608
3beds
1,432sqft
Single Family Residence
Built in 1985
10,018.8 Square Feet Lot
$308,400 Zestimate®
$209/sqft
$2,018 Estimated rent
Home value
$308,400
$293,000 - $324,000
$2,018/mo
Zestimate® history
Loading...
Owner options
Explore your selling options
What's special
MOTIVATED SELLER! To an ACCEPTED OFFER, Seller is Allowing a $5,000 Credit for Buyers closing costs.
YOU MUST SEE THIS HOME! Well maintained and loved 3 bedroom/2 bath/2 car garage provides 1,432 sq ft living area. The welcoming front entry leads you into the spacious vaulted great room featuring French doors opening to a beautiful pool area ready for relaxing and enjoying our lovely Florida weather. The large master suite features a walk-in closet, a walk-in shower and french doors to the pool. The second bath has a shower/tub combo to accommodate your two additional bedrooms. The kitchen features granite countertops, stone backsplash and stainless-steel appliances. Re-roof in 2021, new windows 2018, heat/air 2018. AND for the handy homeowners, a separate detached workshop/storage shed to keep your garage free for your cars!! Located in a quiet neighborhood, close to shopping and schools. DON'T MISS THE OPPORTUNITY TO VIEW THIS GEM!
Zillow last checked: 8 hours ago
Listing updated: November 15, 2024 at 07:19pm
Listed by:
Liz Piedra 727-888-8998,
Horizon Palm Realty Group
Bought with:
Gregory Izik Anderson, SL3462630
Home-Land Real Estate Inc
Source: HCMLS,MLS#: 2227991
Facts & features
Interior
Bedrooms & bathrooms
- Bedrooms: 3
- Bathrooms: 2
- Full bathrooms: 2
Primary bedroom
- Level: Main
- Area: 357
- Dimensions: 17x21
Primary bedroom
- Level: Main
- Area: 357
- Dimensions: 17x21
Bedroom 2
- Level: Main
- Area: 90
- Dimensions: 9x10
Bedroom 2
- Level: Main
- Area: 90
- Dimensions: 9x10
Bedroom 3
- Level: Main
- Area: 135
- Dimensions: 9x15
Bedroom 3
- Level: Main
- Area: 135
- Dimensions: 9x15
Great room
- Level: Main
- Area: 484
- Dimensions: 22x22
Great room
- Level: Main
- Area: 484
- Dimensions: 22x22
Other
- Description: Front Porch
- Level: Main
- Area: 99
- Dimensions: 9x11
Other
- Description: Lanai
- Level: Main
- Area: 264
- Dimensions: 11x24
Other
- Description: Front Porch
- Level: Main
- Area: 99
- Dimensions: 9x11
Other
- Description: Lanai
- Level: Main
- Area: 264
- Dimensions: 11x24
Heating
- Central, Electric
Cooling
- Central Air, Electric
Appliances
- Included: Dishwasher, Electric Oven, Microwave, Refrigerator
Features
- Built-in Features, Pantry, Primary Bathroom - Shower No Tub, Vaulted Ceiling(s), Walk-In Closet(s), Split Plan
- Flooring: Carpet, Tile
- Has fireplace: No
Interior area
- Total structure area: 1,432
- Total interior livable area: 1,432 sqft
Property
Parking
- Total spaces: 2
- Parking features: Attached
- Attached garage spaces: 2
Features
- Levels: One
- Stories: 1
- Patio & porch: Front Porch, Patio
- Has private pool: Yes
- Pool features: In Ground, Screen Enclosure
- Fencing: Vinyl,Wood
Lot
- Size: 10,018 sqft
Details
- Additional structures: Shed(s)
- Parcel number: R32 323 17 5170 1128 0100
- Zoning: PDP
- Zoning description: Planned Development Project
Construction
Type & style
- Home type: SingleFamily
- Architectural style: Ranch
- Property subtype: Single Family Residence
Materials
- Block, Concrete, Stucco
Condition
- Fixer
- New construction: No
- Year built: 1985
Utilities & green energy
- Sewer: Private Sewer
- Water: Public
- Utilities for property: Cable Available, Electricity Available
Community & neighborhood
Location
- Region: Spring Hill
- Subdivision: Spring Hill Unit 17
Other
Other facts
- Listing terms: Cash,Conventional,FHA,VA Loan
- Road surface type: Paved
Price history
| Date | Event | Price |
|---|---|---|
| 3/15/2023 | Sold | $300,000-3.2%$209/sqft |
Source: | ||
| 1/22/2023 | Pending sale | $310,000$216/sqft |
Source: | ||
| 12/28/2022 | Price change | $310,000-1.6%$216/sqft |
Source: | ||
| 10/31/2022 | Price change | $315,000-3.1%$220/sqft |
Source: | ||
| 10/21/2022 | Listed for sale | $325,000+306.3%$227/sqft |
Source: | ||
Public tax history
| Year | Property taxes | Tax assessment |
|---|---|---|
| 2024 | $3,543 +135% | $232,133 +137.6% |
| 2023 | $1,508 +6.6% | $97,707 +3% |
| 2022 | $1,414 +1.1% | $94,861 +3% |
Find assessor info on the county website
Neighborhood: 34608
Nearby schools
GreatSchools rating
- 3/10Explorer K-8Grades: PK-8Distance: 0.7 mi
- 4/10Frank W. Springstead High SchoolGrades: 9-12Distance: 1.1 mi
Schools provided by the listing agent
- Elementary: Explorer K-8
- Middle: Explorer K-8
- High: Springstead
Source: HCMLS. This data may not be complete. We recommend contacting the local school district to confirm school assignments for this home.
Get a cash offer in 3 minutes
Find out how much your home could sell for in as little as 3 minutes with a no-obligation cash offer.
Estimated market value$308,400
Get a cash offer in 3 minutes
Find out how much your home could sell for in as little as 3 minutes with a no-obligation cash offer.
Estimated market value
$308,400


