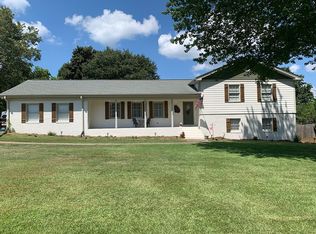Closed
$359,000
4362 Price Rd, Gainesville, GA 30506
3beds
1,821sqft
Single Family Residence
Built in 1990
0.52 Acres Lot
$-- Zestimate®
$197/sqft
$2,176 Estimated rent
Home value
Not available
Estimated sales range
Not available
$2,176/mo
Zestimate® history
Loading...
Owner options
Explore your selling options
What's special
MOTIVATED SELLERS!! BRING OFFERS!! CHARMING RANCH NEAR LAKE LANIER - NO HOA! Welcome to this move in ready and inviting 3 bedroom 2 bathroom single family ranch. This home is nestled on over half an acre lot and is just minutes from Lake Lanier and public boat ramps. Enjoy peaceful mornings on the classic rocking chair front porch. You can also entertain guests on the spacious back deck which is perfect for grilling and relaxing. Inside you'll find a vaulted family room with a cozy wood-burning fireplace, an eat-in kitchen with stainless steel appliances, and a separate dining room filled with natural light from bay windows. Off the kitchen you will find a separate large laundry room with pantry and extra shelving. The large primary suite features a walk-in closet and an en-suite bathroom complete with double vanities, garden tub and separate shower. All additional bedrooms have walk-in closets, offering plenty of storage. The property also boasts a fully fenced, level backyard ideal for kids, pets, or gardening. The established vegetable garden area includes watering system. In addition, the spacious backyard features a matching shed with lean-to structure and wood storage area. Car enthusiasts or boat owners will love the attached two-car garage plus an additional carport. The garage features workbench and tool storage area. With no HOA and a convenient location to the lake and shopping/restaurants, this home offers the perfect blend of comfort, function and freedom.
Zillow last checked: 8 hours ago
Listing updated: August 05, 2025 at 08:44am
Listed by:
Abbey Glattli +19124091677,
Barn Owl Real Estate
Bought with:
Stephen C Yates, 355899
Century 21 Results
Source: GAMLS,MLS#: 10507051
Facts & features
Interior
Bedrooms & bathrooms
- Bedrooms: 3
- Bathrooms: 2
- Full bathrooms: 2
- Main level bathrooms: 2
- Main level bedrooms: 3
Kitchen
- Features: Breakfast Area, Breakfast Bar, Country Kitchen, Walk-in Pantry
Heating
- Central, Electric
Cooling
- Central Air
Appliances
- Included: Dishwasher, Refrigerator, Electric Water Heater, Ice Maker, Microwave, Oven/Range (Combo), Stainless Steel Appliance(s)
- Laundry: Other
Features
- Walk-In Closet(s), Double Vanity, Master On Main Level, Separate Shower, Vaulted Ceiling(s)
- Flooring: Laminate
- Windows: Bay Window(s), Double Pane Windows
- Basement: Crawl Space
- Attic: Pull Down Stairs
- Number of fireplaces: 1
- Fireplace features: Living Room
Interior area
- Total structure area: 1,821
- Total interior livable area: 1,821 sqft
- Finished area above ground: 1,821
- Finished area below ground: 0
Property
Parking
- Total spaces: 3
- Parking features: Garage Door Opener, Attached, Carport, Garage, Kitchen Level
- Has attached garage: Yes
- Has carport: Yes
Features
- Levels: One
- Stories: 1
- Patio & porch: Porch, Deck
- Exterior features: Garden
- Fencing: Chain Link,Wood
Lot
- Size: 0.52 Acres
- Features: Private
Details
- Additional structures: Shed(s)
- Parcel number: 10076 000021
Construction
Type & style
- Home type: SingleFamily
- Architectural style: Ranch
- Property subtype: Single Family Residence
Materials
- Vinyl Siding
- Roof: Other
Condition
- Resale
- New construction: No
- Year built: 1990
Utilities & green energy
- Electric: 220 Volts
- Sewer: Septic Tank
- Water: Public
- Utilities for property: Cable Available, Electricity Available, High Speed Internet, Phone Available, Water Available, Natural Gas Available, Underground Utilities
Community & neighborhood
Security
- Security features: Smoke Detector(s)
Community
- Community features: None
Location
- Region: Gainesville
- Subdivision: None
HOA & financial
HOA
- Has HOA: No
- Services included: None
Other
Other facts
- Listing agreement: Exclusive Right To Sell
Price history
| Date | Event | Price |
|---|---|---|
| 8/4/2025 | Sold | $359,000-3%$197/sqft |
Source: | ||
| 7/16/2025 | Pending sale | $370,000$203/sqft |
Source: | ||
| 7/12/2025 | Price change | $370,000-2.6%$203/sqft |
Source: | ||
| 5/19/2025 | Price change | $380,000-3.8%$209/sqft |
Source: | ||
| 4/24/2025 | Listed for sale | $395,000+239.1%$217/sqft |
Source: | ||
Public tax history
| Year | Property taxes | Tax assessment |
|---|---|---|
| 2024 | $910 -65.1% | $108,720 +3.9% |
| 2023 | $2,608 +19.6% | $104,600 +24.9% |
| 2022 | $2,180 +2.9% | $83,760 +8.9% |
Find assessor info on the county website
Neighborhood: 30506
Nearby schools
GreatSchools rating
- 4/10Lanier Elementary SchoolGrades: PK-5Distance: 1.6 mi
- 5/10Chestatee Middle SchoolGrades: 6-8Distance: 2.8 mi
- 5/10Chestatee High SchoolGrades: 9-12Distance: 2.6 mi
Schools provided by the listing agent
- Elementary: Lanier
- Middle: Chestatee
- High: Chestatee
Source: GAMLS. This data may not be complete. We recommend contacting the local school district to confirm school assignments for this home.
Get pre-qualified for a loan
At Zillow Home Loans, we can pre-qualify you in as little as 5 minutes with no impact to your credit score.An equal housing lender. NMLS #10287.
