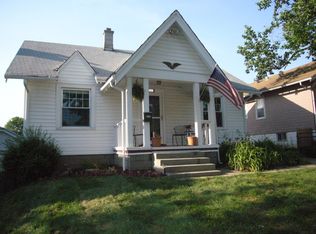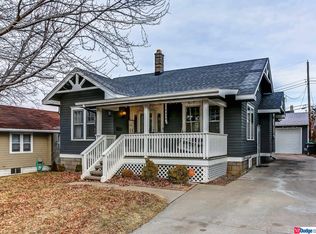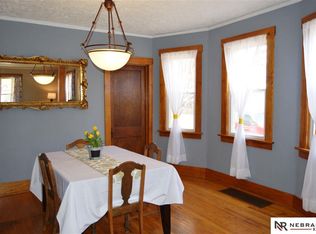Sold for $192,700 on 07/10/25
$192,700
4362 Pacific St, Omaha, NE 68105
3beds
1,189sqft
Single Family Residence
Built in 1925
4,791.6 Square Feet Lot
$196,300 Zestimate®
$162/sqft
$1,663 Estimated rent
Maximize your home sale
Get more eyes on your listing so you can sell faster and for more.
Home value
$196,300
$183,000 - $212,000
$1,663/mo
Zestimate® history
Loading...
Owner options
Explore your selling options
What's special
Prime LOCATION- UNMC Area, Ranch home is Updated with new Kitchen including Cabinetry & Premium Counters. Updated Baths, Roof, Beautiful Wood Flooring & Paint. Finished Lower Level has ADD Beth and beautiful bath! Detached LARGE 2 car Garage is a Luxury in this area. This is a great home in an hot area, Close to Everything. Call Today! Tenant Occupied, lease through May 2026. Rent $1650
Zillow last checked: 8 hours ago
Listing updated: July 10, 2025 at 11:03am
Listed by:
Anthony Anzalone 402-659-9231,
Nebraska Realty
Bought with:
Anthony Anzalone, 20090388
Nebraska Realty
Source: GPRMLS,MLS#: 22515412
Facts & features
Interior
Bedrooms & bathrooms
- Bedrooms: 3
- Bathrooms: 2
- Full bathrooms: 1
- 3/4 bathrooms: 1
- Main level bathrooms: 1
Primary bedroom
- Features: Wood Floor
- Level: Main
- Area: 138.7
- Dimensions: 14.6 x 9.5
Bedroom 2
- Features: Wood Floor
- Level: Main
- Area: 124.67
- Dimensions: 13.7 x 9.1
Bedroom 3
- Features: Wall/Wall Carpeting
- Level: Basement
- Area: 156
- Dimensions: 12 x 13
Dining room
- Features: Wood Floor
- Level: Main
- Area: 130
- Dimensions: 13 x 10
Kitchen
- Features: Wood Floor
- Level: Main
- Area: 80.75
- Dimensions: 9.5 x 8.5
Living room
- Features: Wood Floor
- Level: Main
- Area: 172.5
- Dimensions: 15 x 11.5
Basement
- Area: 792
Heating
- Natural Gas, Forced Air
Cooling
- Central Air
Appliances
- Included: Range, Oven, Refrigerator
Features
- Flooring: Wood, Carpet
- Basement: Egress
- Has fireplace: No
Interior area
- Total structure area: 1,189
- Total interior livable area: 1,189 sqft
- Finished area above ground: 804
- Finished area below ground: 385
Property
Parking
- Total spaces: 2
- Parking features: Detached
- Garage spaces: 2
Features
- Patio & porch: Deck
- Fencing: None
Lot
- Size: 4,791 sqft
- Dimensions: 45 x 108
- Features: Up to 1/4 Acre., City Lot
Details
- Parcel number: 1618910000
Construction
Type & style
- Home type: SingleFamily
- Architectural style: Ranch
- Property subtype: Single Family Residence
Materials
- Foundation: Block
- Roof: Composition
Condition
- Not New and NOT a Model
- New construction: No
- Year built: 1925
Utilities & green energy
- Sewer: Public Sewer
- Water: Public
- Utilities for property: Electricity Available, Natural Gas Available, Water Available, Sewer Available
Community & neighborhood
Location
- Region: Omaha
- Subdivision: LEAVENWORTH HEIGHTS
Other
Other facts
- Listing terms: VA Loan,FHA,Conventional,Cash
- Ownership: Fee Simple
Price history
| Date | Event | Price |
|---|---|---|
| 7/10/2025 | Sold | $192,700-3.6%$162/sqft |
Source: | ||
| 6/13/2025 | Pending sale | $199,900$168/sqft |
Source: | ||
| 6/5/2025 | Listed for sale | $199,900+99.9%$168/sqft |
Source: | ||
| 6/23/2022 | Listing removed | -- |
Source: Zillow Rental Manager | ||
| 6/17/2022 | Listed for rent | $1,500+7.1%$1/sqft |
Source: Zillow Rental Manager | ||
Public tax history
| Year | Property taxes | Tax assessment |
|---|---|---|
| 2024 | $2,545 -23.4% | $157,400 |
| 2023 | $3,321 +51.2% | $157,400 +53% |
| 2022 | $2,197 +0.9% | $102,900 |
Find assessor info on the county website
Neighborhood: Morton Meadows
Nearby schools
GreatSchools rating
- 3/10Beals Elementary SchoolGrades: PK-6Distance: 0.6 mi
- 3/10Norris Middle SchoolGrades: 6-8Distance: 0.8 mi
- 5/10Central High SchoolGrades: 9-12Distance: 2 mi
Schools provided by the listing agent
- Elementary: Beals
- Middle: Norris
- High: Central
- District: Omaha
Source: GPRMLS. This data may not be complete. We recommend contacting the local school district to confirm school assignments for this home.

Get pre-qualified for a loan
At Zillow Home Loans, we can pre-qualify you in as little as 5 minutes with no impact to your credit score.An equal housing lender. NMLS #10287.
Sell for more on Zillow
Get a free Zillow Showcase℠ listing and you could sell for .
$196,300
2% more+ $3,926
With Zillow Showcase(estimated)
$200,226

