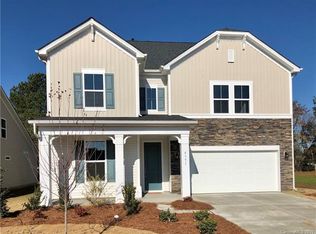Stunning ranch and a half home loaded with upgrades. This perfectly appointed Sawgrass model with upstairs bonus loft, bedroom and full bath will sure to impress. Enter past the office with french door entry and added transom windows to the deluxe chef's kitchen with 42 inch level 3 cabinets, microwave vented to the outside, full farmhouse sink and huge breakfast bar. Stylish Mohawk luxury laminate flooring on the main floor leads you to the master suite with amazing walk in shower bathroom and oversized closet. Large laundry on the main floor and additional secondary bedroom with private wing and bath. Upstairs the storage is endless with 2 unfinished storage areas just off the loft. Upstairs bedroom with private bathroom for added privacy. Fenced yard and covered porch in back can be your private retreat or enjoy the community pool and cabana.
This property is off market, which means it's not currently listed for sale or rent on Zillow. This may be different from what's available on other websites or public sources.
