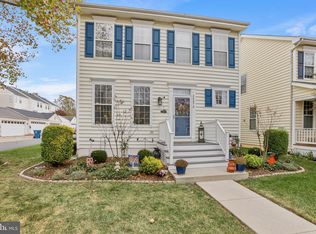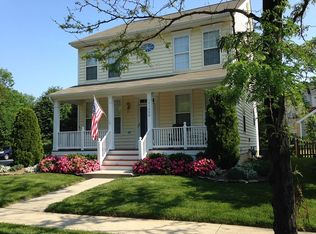Sold for $780,000
$780,000
43612 Plum St, Chantilly, VA 20152
4beds
2,102sqft
Single Family Residence
Built in 1999
7,405 Square Feet Lot
$818,400 Zestimate®
$371/sqft
$3,439 Estimated rent
Home value
$818,400
$777,000 - $859,000
$3,439/mo
Zestimate® history
Loading...
Owner options
Explore your selling options
What's special
Tranquility and charm and Upgrades Galore! This bright and airy Alexandria floor plan has over $100K in upgrades in the past 5 years. As soon as you walk through the door you will notice the custom paint job, crown molding and updated chandelier lighting. Installed beneath your feet on the main and upper level are beautiful plank hardwood floors, with LVP in the fully finished basement–No Carpet! Custom designer window shades are installed in the kitchen and family room, giving privacy to the otherwise naturally lit and abundant windows. The main level features a separate living room and dining room with bay window and new chandelier, and a half bath. The large open kitchen has plenty of light with a center island, gas cooking range and upgraded quartz countertops and backsplash, stainless steel appliances and huge 42" white shaker style cabinets with tons of storage space and designer hardware. The cozy family room has a gas fireplace and mantel that overlooks the spacious deck outback with plenty of room for entertaining on the weekends, or relaxing weekday evenings. Up the stairs you will find three bedrooms and two full baths. The primary suite bath has a double vanity with updated lighting, stand up shower and separate soaking tub. The second and third bedrooms have two large windows that let in lots of light and give a scenic view of the surrounding trees. The fully finished basement features a legal 4th bedroom, movie room, gym and modern full bath with designer fixtures. New roof installed in 2012, the kitchen was gutted and fully remodeled in 2015, brand new water heater installed in 2016 and new insulated garage door with Wifi control were added in 2017. The tranquil and PRIME corner lot with side yard and professionally maintained conservation front yard has an installed irrigation system for worry free yard maintenance. This location is fabulous and community amenities include 3 Community Pools, walk/jog trails, playgrounds, Tot lots, tennis courts, sports courts, Golf Course Membership available, lakes and ponds. Access to restaurants, shopping, youth sports & more! Welcome Home to this Beautiful Move in Ready Single-Family home located in South Riding.
Zillow last checked: 8 hours ago
Listing updated: June 13, 2023 at 10:30am
Listed by:
Kelly Davis 571-639-8811,
RE/MAX Gateway, LLC
Bought with:
Kelly Ettrich, 0225222466
Century 21 Redwood Realty
Source: Bright MLS,MLS#: VALO2048288
Facts & features
Interior
Bedrooms & bathrooms
- Bedrooms: 4
- Bathrooms: 4
- Full bathrooms: 3
- 1/2 bathrooms: 1
- Main level bathrooms: 1
Basement
- Area: 406
Heating
- Forced Air, Natural Gas
Cooling
- Central Air, Electric
Appliances
- Included: Dishwasher, Disposal, Dryer, Microwave, Refrigerator, Cooktop, Washer, Freezer, Gas Water Heater
Features
- Family Room Off Kitchen, Kitchen - Gourmet, Breakfast Area, Kitchen Island, Kitchen - Table Space, Dining Area, Eat-in Kitchen, Primary Bath(s), Upgraded Countertops, Crown Molding, Open Floorplan
- Flooring: Wood
- Windows: Window Treatments
- Basement: Full
- Number of fireplaces: 1
- Fireplace features: Gas/Propane, Mantel(s)
Interior area
- Total structure area: 2,102
- Total interior livable area: 2,102 sqft
- Finished area above ground: 1,696
- Finished area below ground: 406
Property
Parking
- Total spaces: 2
- Parking features: Garage Door Opener, Attached
- Attached garage spaces: 2
Accessibility
- Accessibility features: None
Features
- Levels: Three
- Stories: 3
- Pool features: Community
Lot
- Size: 7,405 sqft
Details
- Additional structures: Above Grade, Below Grade
- Parcel number: 099251795000
- Zoning: PDH4
- Special conditions: Standard
Construction
Type & style
- Home type: SingleFamily
- Architectural style: Colonial
- Property subtype: Single Family Residence
Materials
- Vinyl Siding
- Foundation: Concrete Perimeter
- Roof: Asphalt
Condition
- New construction: No
- Year built: 1999
Details
- Builder model: ALEXANDRIA II
Utilities & green energy
- Sewer: Public Sewer
- Water: Public
Community & neighborhood
Location
- Region: Chantilly
- Subdivision: South Riding
HOA & financial
HOA
- Has HOA: Yes
- HOA fee: $94 monthly
- Amenities included: Baseball Field, Basketball Court, Common Grounds, Community Center, Golf Course Membership Available, Jogging Path, Meeting Room, Party Room, Picnic Area, Pool, Soccer Field, Tennis Court(s), Tot Lots/Playground
- Services included: Pool(s), Snow Removal, Trash
- Association name: SOUTH RIDING PROPRIETARY
Other
Other facts
- Listing agreement: Exclusive Right To Sell
- Ownership: Fee Simple
Price history
| Date | Event | Price |
|---|---|---|
| 6/13/2023 | Sold | $780,000+4%$371/sqft |
Source: | ||
| 4/27/2023 | Pending sale | $750,000+50%$357/sqft |
Source: | ||
| 1/3/2018 | Sold | $499,900$238/sqft |
Source: Public Record Report a problem | ||
| 11/17/2017 | Listed for sale | $499,900+15.4%$238/sqft |
Source: Avery-Hess, Realtors #1004159063 Report a problem | ||
| 2/19/2008 | Sold | $433,350+97.7%$206/sqft |
Source: Public Record Report a problem | ||
Public tax history
| Year | Property taxes | Tax assessment |
|---|---|---|
| 2025 | $6,126 -4.1% | $760,980 +3.1% |
| 2024 | $6,388 +6.7% | $738,450 +7.9% |
| 2023 | $5,989 +9.3% | $684,450 +11.2% |
Find assessor info on the county website
Neighborhood: 20152
Nearby schools
GreatSchools rating
- 6/10Little River Elementary SchoolGrades: PK-5Distance: 0.5 mi
- 7/10J Michael Lunsford Middle SchoolGrades: 6-8Distance: 1.6 mi
- 9/10Freedom High SchoolGrades: 9-12Distance: 2.7 mi
Schools provided by the listing agent
- Elementary: Little River
- Middle: J. Michael Lunsford
- High: Freedom
- District: Loudoun County Public Schools
Source: Bright MLS. This data may not be complete. We recommend contacting the local school district to confirm school assignments for this home.
Get a cash offer in 3 minutes
Find out how much your home could sell for in as little as 3 minutes with a no-obligation cash offer.
Estimated market value
$818,400

